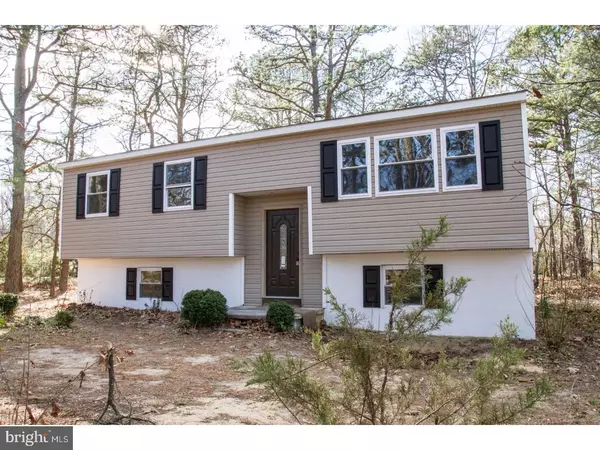For more information regarding the value of a property, please contact us for a free consultation.
611 REED AVE Franklinville, NJ 08322
Want to know what your home might be worth? Contact us for a FREE valuation!

Our team is ready to help you sell your home for the highest possible price ASAP
Key Details
Sold Price $200,000
Property Type Single Family Home
Sub Type Detached
Listing Status Sold
Purchase Type For Sale
Square Footage 2,068 sqft
Price per Sqft $96
Subdivision Not In Use
MLS Listing ID 1000050996
Sold Date 06/16/17
Style Traditional,Bi-level
Bedrooms 4
Full Baths 1
Half Baths 1
HOA Y/N N
Abv Grd Liv Area 2,068
Originating Board TREND
Year Built 1975
Annual Tax Amount $4,745
Tax Year 2016
Lot Size 0.459 Acres
Acres 0.46
Lot Dimensions 100X200
Property Description
What's better than BRAND NEW?? Move right in to this beautifully remodeled bi-level on half acre wooded corner lot in Franklin Township. BRAND NEW natural gas high efficiency heater, central air, stainless steel appliances, windows, siding, carpet, tile, granite counter tops, kitchen cabinets, bathrooms, trim & interior doors. Top floor featuring eat-in kitchen with breakfast bar, recessed lighting, living room, large bedrooms and good closet space. Bottom floor master bedroom with walk-in closet, laundry room, half bath, over-sized family room with wood burning stove, sliding glass doors leading to the back yard and ample closet space. Located in a great neighborhood & Delsea Regional School District. Close commute to Routes 55 & 40 and minutes away from the popular Lake House Restaurant on Iona Lake. This home qualifies for $0 DOWN 100% USDA financing.
Location
State NJ
County Gloucester
Area Franklin Twp (20805)
Zoning RA
Rooms
Other Rooms Living Room, Primary Bedroom, Bedroom 2, Bedroom 3, Kitchen, Family Room, Bedroom 1, Laundry, Other, Attic
Interior
Interior Features Wood Stove, Water Treat System, Exposed Beams, Kitchen - Eat-In
Hot Water Electric
Heating Gas, Forced Air, Energy Star Heating System
Cooling Central A/C
Flooring Fully Carpeted, Tile/Brick
Equipment Oven - Self Cleaning, Dishwasher, Energy Efficient Appliances, Built-In Microwave
Fireplace N
Window Features Energy Efficient,Replacement
Appliance Oven - Self Cleaning, Dishwasher, Energy Efficient Appliances, Built-In Microwave
Heat Source Natural Gas
Laundry Lower Floor
Exterior
Garage Spaces 3.0
Utilities Available Cable TV
Water Access N
Roof Type Shingle
Accessibility None
Total Parking Spaces 3
Garage N
Building
Lot Description Corner, Trees/Wooded, Front Yard, Rear Yard, SideYard(s)
Foundation Brick/Mortar
Sewer On Site Septic
Water Well
Architectural Style Traditional, Bi-level
Additional Building Above Grade
New Construction N
Schools
Middle Schools Delsea Regional
High Schools Delsea Regional
School District Delsea Regional High Scho Schools
Others
Senior Community No
Tax ID 05-03302-00006
Ownership Fee Simple
Acceptable Financing Conventional, VA, FHA 203(b), USDA
Listing Terms Conventional, VA, FHA 203(b), USDA
Financing Conventional,VA,FHA 203(b),USDA
Read Less

Bought with Johnny Jones • Keller Williams Realty - Washington Township



