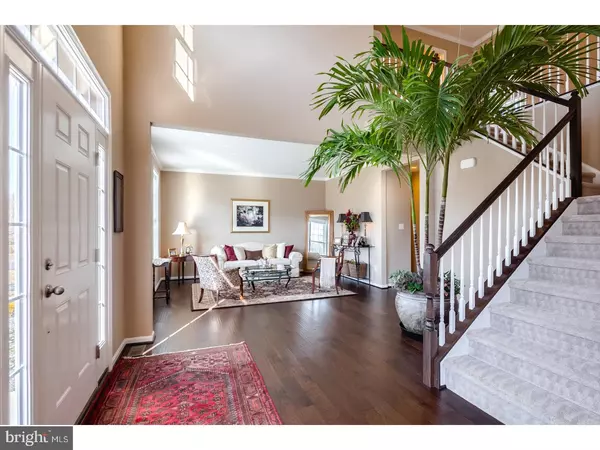For more information regarding the value of a property, please contact us for a free consultation.
117 FLORAWOOD CT Franklinville, NJ 08322
Want to know what your home might be worth? Contact us for a FREE valuation!

Our team is ready to help you sell your home for the highest possible price ASAP
Key Details
Sold Price $455,000
Property Type Single Family Home
Sub Type Detached
Listing Status Sold
Purchase Type For Sale
Square Footage 3,970 sqft
Price per Sqft $114
Subdivision Florawood Country Es
MLS Listing ID 1000049974
Sold Date 04/28/17
Style Colonial
Bedrooms 4
Full Baths 4
Half Baths 1
HOA Fees $28/ann
HOA Y/N Y
Abv Grd Liv Area 3,970
Originating Board TREND
Year Built 2014
Annual Tax Amount $13,407
Tax Year 2016
Lot Size 1.000 Acres
Acres 1.0
Lot Dimensions 107X320 IRR
Property Description
One Word - IMMACULATE! Custom Executive Home built in 2014 better than new. Upgrades Galore! You will be impressed the moment you step into this Traditional Center Hall Colonial with a Grand Two Story Foyer with Dual Staircase and 9' Foot Ceilings. Formal Living Room and Dining Room featuring custom Wainscoting with Butler's Pantry. Crown Molding and Neutral Colors throughout the home. Eat-In Kitchen is spectacular with a wide open floor plan leading to the Sunroom and Family Room. 42" Custom Cabinetry with Dentil Crown Molding, Granite Countertops, Subway Tile Backsplash, extra deep Farmhouse Stainless Steel Sink, huge Center Island ideal for entertaining, Stainless Steel GE Appliance Package featuring Double Wall Oven and a separate Gas Stove Top. Extra Large Walk-In Pantry offering tons of storage space. Sunroom off the kitchen features a vaulted ceiling with windows galore, such a bright and sunny room to start off your mornings! Snuggle up to the Floor to Ceiling Stacked Stone Gas Fireplace in the extended Family Room which has been wired for Surround Sound in the dramatic Coffered Ceiling. Double 18 Panel French Doors lead you into the oversized Study / Home Office. Wide Plank Hardwood Flooring, Large First Floor Laundry Room with plenty of Cabinets and wash tub, Half Bath, Key Drop leading to the Two Car Attached Garage and multiple Closets round out the first floor. Head up the Double Staircase to the Luxurious Master Suite, you will feel like you are staying at a Luxury 5 Star Hotel upon entering the double door Master Suite featuring a private Sitting area with a Full Granite Wet Bar with Custom Cabinetry, His & Her Walk-In Closets, Master Bath with His & Her Granite Vanities, Glass Enclosed Walk-in Tiled Shower with a built in Seat and a large soaking tub, perfect for a long hot soak after a busy day. Other Bedrooms include a Junior Master Princess Suite and two more nice sized bedrooms with a shared bath. The Custom Cabinetry in Kitchen is carried throughout all the bathrooms in the house, no contractor grade vanities here. Walkout Finished Basement features 9' Foot Ceilings and another Full Bath making the space suitable for an In-Law Suite, Playroom, Pub or your own private Home Theatre, the options are endless. 2x6 Construction provides significantly increased Energy Efficiency and gives every window a dramatic high quality deep profile you would expect from such a quality built home. Truly a MUST SEE HOME!
Location
State NJ
County Gloucester
Area Franklin Twp (20805)
Zoning RA
Rooms
Other Rooms Living Room, Dining Room, Primary Bedroom, Bedroom 2, Bedroom 3, Kitchen, Family Room, Bedroom 1, Laundry, Other
Basement Full, Outside Entrance, Drainage System
Interior
Interior Features Primary Bath(s), Kitchen - Island, Ceiling Fan(s), Water Treat System, Wet/Dry Bar, Dining Area
Hot Water Electric
Heating Gas, Forced Air, Zoned, Energy Star Heating System, Programmable Thermostat
Cooling Central A/C, Energy Star Cooling System
Flooring Wood, Fully Carpeted, Tile/Brick
Fireplaces Number 1
Fireplaces Type Stone, Gas/Propane
Equipment Oven - Wall, Oven - Double, Dishwasher, Disposal
Fireplace Y
Window Features Energy Efficient
Appliance Oven - Wall, Oven - Double, Dishwasher, Disposal
Heat Source Natural Gas
Laundry Main Floor
Exterior
Exterior Feature Deck(s)
Parking Features Garage Door Opener
Garage Spaces 5.0
Utilities Available Cable TV
Water Access N
Roof Type Shingle
Accessibility None
Porch Deck(s)
Attached Garage 2
Total Parking Spaces 5
Garage Y
Building
Lot Description Cul-de-sac, Irregular, Trees/Wooded
Story 2
Foundation Concrete Perimeter
Sewer On Site Septic
Water Well
Architectural Style Colonial
Level or Stories 2
Additional Building Above Grade
Structure Type Cathedral Ceilings,9'+ Ceilings,High
New Construction N
Schools
Middle Schools Delsea Regional
High Schools Delsea Regional
School District Delsea Regional High Scho Schools
Others
HOA Fee Include Common Area Maintenance
Senior Community No
Tax ID 05-00301 09-00005
Ownership Fee Simple
Acceptable Financing Conventional, VA, FHA 203(b)
Listing Terms Conventional, VA, FHA 203(b)
Financing Conventional,VA,FHA 203(b)
Read Less

Bought with Donna M Quaresima • RE/MAX Community-Williamstown



