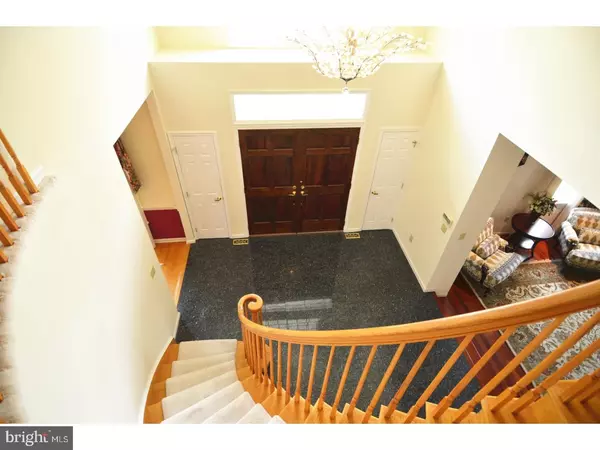For more information regarding the value of a property, please contact us for a free consultation.
11 REVERE CT Princeton Junction, NJ 08550
Want to know what your home might be worth? Contact us for a FREE valuation!

Our team is ready to help you sell your home for the highest possible price ASAP
Key Details
Sold Price $875,000
Property Type Single Family Home
Sub Type Detached
Listing Status Sold
Purchase Type For Sale
Square Footage 4,364 sqft
Price per Sqft $200
Subdivision Westminster Estate
MLS Listing ID 1000038508
Sold Date 07/21/17
Style Colonial
Bedrooms 6
Full Baths 4
Half Baths 1
HOA Y/N N
Abv Grd Liv Area 4,364
Originating Board TREND
Year Built 1993
Annual Tax Amount $21,627
Tax Year 2016
Lot Size 0.770 Acres
Acres 0.77
Lot Dimensions 0X0
Property Description
Magnificent custom built brick front colonial in prestigious Westminster Estate. Sweeping curved staircase and granite flooring makes the grand entrance. Sunken living room has hardwood flooring and bay windows. Double door open to the den or study with lots of windows. Formal dining room fits for gracious entertaining. Gourmet kitchen has cherry cabinetry, Corian countertops and center island. Breakfast area overlooks tiered cedar deck and screened gazebo. Family room has marble fireplace and built-in cabinets. Whole walls of French doors let an abundance of amazing sunlight shine thru. First floor bedroom suite with private bathroom can be an in-law suite or an au-pair. Master suite has vaulted ceiling, beautiful turret and a marble surround fireplace. Luxurious bathroom has vaulted ceiling, skylight, Jacuzzi, shower stall, and cherry cabinets. A spacious Princess Suite, a Jack and Jill suite and a large 5th bedroom complete the second level. Extra, extra high basement is ready for new owner to finish. A new back up generator was installed to ease one's mind during storm season.
Location
State NJ
County Mercer
Area West Windsor Twp (21113)
Zoning R-2
Rooms
Other Rooms Living Room, Dining Room, Primary Bedroom, Bedroom 2, Bedroom 3, Kitchen, Family Room, Bedroom 1, In-Law/auPair/Suite, Other
Basement Full
Interior
Interior Features Primary Bath(s), Kitchen - Island, Butlers Pantry, Skylight(s), Ceiling Fan(s), Sprinkler System, Kitchen - Eat-In
Hot Water Natural Gas
Heating Gas, Zoned
Cooling Central A/C
Flooring Wood, Fully Carpeted, Stone
Fireplaces Number 2
Fireplaces Type Marble
Equipment Dishwasher
Fireplace Y
Appliance Dishwasher
Heat Source Natural Gas
Laundry Main Floor
Exterior
Exterior Feature Deck(s)
Garage Spaces 6.0
Water Access N
Accessibility None
Porch Deck(s)
Attached Garage 3
Total Parking Spaces 6
Garage Y
Building
Lot Description Level
Story 2
Sewer On Site Septic
Water Public
Architectural Style Colonial
Level or Stories 2
Additional Building Above Grade
Structure Type 9'+ Ceilings
New Construction N
Schools
Elementary Schools Dutch Neck
School District West Windsor-Plainsboro Regional
Others
Senior Community No
Tax ID 13-00021-00220
Ownership Fee Simple
Acceptable Financing Conventional
Listing Terms Conventional
Financing Conventional
Read Less

Bought with Regina Daniels • BHHS Fox & Roach-Princeton Junction



