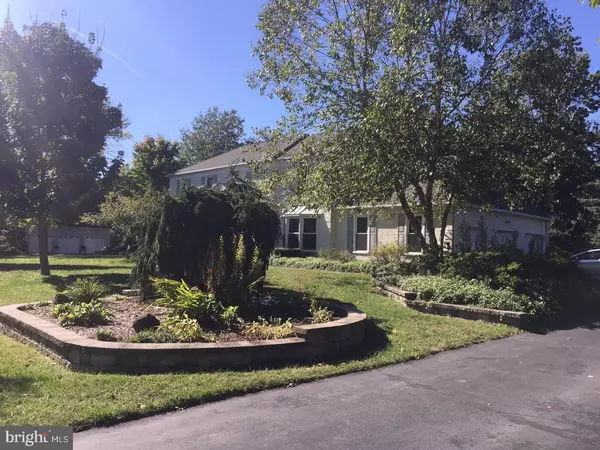For more information regarding the value of a property, please contact us for a free consultation.
47 SARATOGA DR Princeton Junction, NJ 08550
Want to know what your home might be worth? Contact us for a FREE valuation!

Our team is ready to help you sell your home for the highest possible price ASAP
Key Details
Sold Price $680,000
Property Type Single Family Home
Sub Type Detached
Listing Status Sold
Purchase Type For Sale
Subdivision Princeton View
MLS Listing ID 1000037696
Sold Date 04/17/17
Style Colonial
Bedrooms 4
Full Baths 2
Half Baths 1
HOA Fees $16/ann
HOA Y/N Y
Originating Board TREND
Year Built 1989
Annual Tax Amount $17,141
Tax Year 2016
Lot Size 0.750 Acres
Acres 0.75
Lot Dimensions 0.75 ACRES
Property Description
Pride of Ownership is found throughout this Beautiful & Spacious 4 Bedroom, 2 1/2 Bath Colonial with 3-car garage side entry with a Full Basement that is apart of a Premium 3/4 acre lot in Desirable Princeton View, West Windsor Township. Brand new tile flooring, carpeting and painting throughout! Two-story Foyer offers upgraded chandelier & tile flooring that flows into the Kitchen area. Beautiful remodeled Eat-in-Kitchen features soft close cherry cabinetry with upgraded hardware, granite counter tops with island & overhang for bar stools, tile back splash, recessed lights, pendulum lighting, upgraded chandelier over table area, new dishwasher & microwave, upgraded crown molding & sink fixtures plus window seat overlooks the 2-Tier Brazilian hardwood deck with built-in seats. Warm & Inviting is the Family Room area that offers the brick gas fireplace with wood mantle, bay window, eyeball lighting plus door access to backyard - Great for entertaining Family & Friends! Adjacent to each other is are the spacious Living Room & Dining Room areas with chair railing & crown molding. More Room to Grow - Spacious Sunken Office area includes eyeball lighting with walk access to the covered back porch & Bluestone patio - A Place to Relax & Unwind. Remodeled Laundry area with upgraded cabinetry, plenty of shelving, new utility sink, pantry plus access to the 3-car garage with openers. 1st Floor Powder includes new granite vanity & recessed lighting. 2nd Floor Large Master Suite features Sitting room area with plenty of additional closets & shelving, crown molding, walk-in-closet with shelving; Private Bath includes new granite vanity with upgraded fixture, linen closet, tile stall shower & decorative window. Three other nicely sized Bedroom's all with plenty of closet space and are in close proximity of the Full Bath with new granite vanity & tile tub/shower. Additional Features Include: EP Henry walkway & front porch show character throughout the mature landscaping & lead into the two-door entrance way. Full Basement - Ready to be Finished offering plenty of storage space, Newer Timberline roof, Newer Two-Zone Heating & A/C, Newer Hot water heater, Leaf Guard gutters & downspouts, Professional Landscaped grounds with mature plantings, trees & hardscape. Great Location! Includes a 1 year Home Warranty for the Buyer at closing. Close to major highways, schools, shopping & restaurants.
Location
State NJ
County Mercer
Area West Windsor Twp (21113)
Zoning R-2
Rooms
Other Rooms Living Room, Dining Room, Primary Bedroom, Bedroom 2, Bedroom 3, Kitchen, Family Room, Bedroom 1, Laundry, Other
Basement Full, Unfinished
Interior
Interior Features Primary Bath(s), Butlers Pantry, Stall Shower, Kitchen - Eat-In
Hot Water Natural Gas
Heating Gas, Forced Air
Cooling Central A/C
Flooring Fully Carpeted, Tile/Brick
Fireplaces Number 1
Fireplaces Type Brick, Gas/Propane
Equipment Dishwasher, Refrigerator, Built-In Microwave
Fireplace Y
Window Features Energy Efficient
Appliance Dishwasher, Refrigerator, Built-In Microwave
Heat Source Natural Gas
Laundry Main Floor
Exterior
Exterior Feature Deck(s), Patio(s)
Parking Features Inside Access, Garage Door Opener
Garage Spaces 6.0
Utilities Available Cable TV
Water Access N
Roof Type Pitched,Shingle
Accessibility None
Porch Deck(s), Patio(s)
Attached Garage 3
Total Parking Spaces 6
Garage Y
Building
Lot Description Front Yard, Rear Yard, SideYard(s)
Story 2
Foundation Brick/Mortar
Sewer Public Sewer
Water Public
Architectural Style Colonial
Level or Stories 2
New Construction N
Schools
School District West Windsor-Plainsboro Regional
Others
Senior Community No
Tax ID 13-00020 06-00005
Ownership Fee Simple
Read Less

Bought with Franca Gosselin • BHHS Fox & Roach-Princeton Junction



