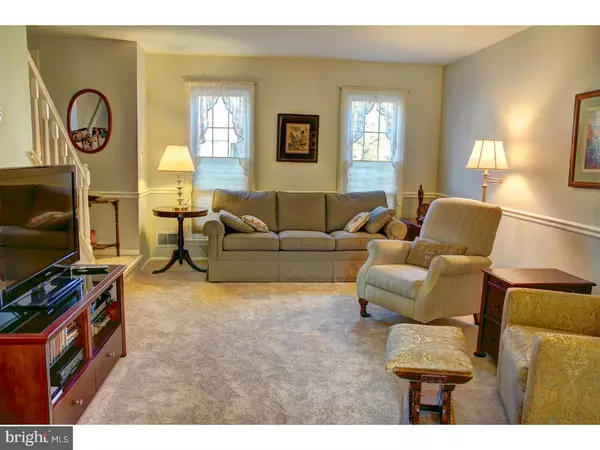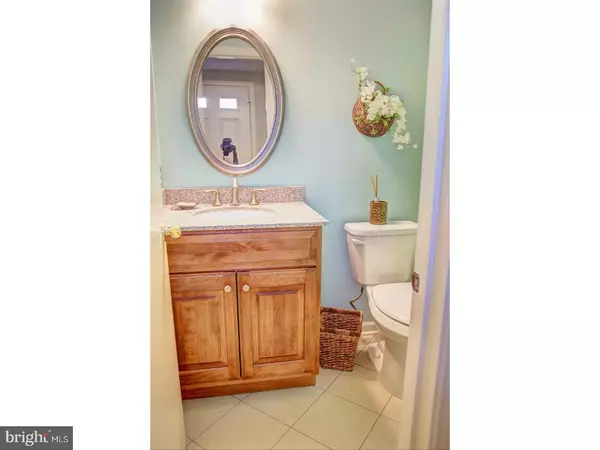For more information regarding the value of a property, please contact us for a free consultation.
31 STRATTON CT Robbinsville, NJ 08691
Want to know what your home might be worth? Contact us for a FREE valuation!

Our team is ready to help you sell your home for the highest possible price ASAP
Key Details
Sold Price $215,000
Property Type Townhouse
Sub Type Interior Row/Townhouse
Listing Status Sold
Purchase Type For Sale
Square Footage 1,192 sqft
Price per Sqft $180
Subdivision Foxmoor
MLS Listing ID 1000037846
Sold Date 05/19/17
Style Colonial
Bedrooms 2
Full Baths 1
Half Baths 1
HOA Fees $120/mo
HOA Y/N Y
Abv Grd Liv Area 1,192
Originating Board TREND
Year Built 1986
Annual Tax Amount $6,100
Tax Year 2016
Lot Size 1,804 Sqft
Acres 0.04
Lot Dimensions 22X82
Property Description
Pride in ownership! This wonderfully maintained 2 bedroom 1.5 bath Foxmoor Bancroft model shows like a model home. New HVAC system, new carpets, and newer windows throughout are some of the extras this gem has to offer. The spacious eat-in kitchen features an amazing stainless steel appliance package, granite counter top, decorative title backsplash and ceramic tile floors. The open Living room features new upgraded carpet, and chair rail-molding. The dining room offers plenty of space for guests with a scenic view of the yard. New slider to the yard, maintenance free PVC fence and upgraded landscaping make for a great backyard. The 1st floor powder room features a new vanity, granite top and ceramic tile floors. The 2nd floor consists of 2 bedrooms. Bedroom #2 features gorgeous cherry hardwood floors. Master bedroom offer plenty of space, new carpets, and access to the master bathroom. Master bathroom feature a dual vanity, soaking tub and shower stall. So much more to see in this spectacular home. Close to shops, restaurants, public transportation and schools. Low association fee, 2 pools, clubhouse and tons of open space!
Location
State NJ
County Mercer
Area Robbinsville Twp (21112)
Zoning RPVD
Direction East
Rooms
Other Rooms Living Room, Dining Room, Primary Bedroom, Kitchen, Bedroom 1, Other, Attic
Interior
Interior Features Primary Bath(s), Skylight(s), Sprinkler System, Stall Shower, Kitchen - Eat-In
Hot Water Natural Gas
Heating Gas, Forced Air
Cooling Central A/C
Flooring Wood, Fully Carpeted, Tile/Brick
Fireplace N
Heat Source Natural Gas
Laundry Main Floor
Exterior
Exterior Feature Patio(s), Porch(es)
Utilities Available Cable TV
Amenities Available Swimming Pool, Tennis Courts, Club House, Tot Lots/Playground
Water Access N
Roof Type Shingle
Accessibility None
Porch Patio(s), Porch(es)
Garage N
Building
Story 2
Foundation Concrete Perimeter
Sewer Public Sewer
Water Public
Architectural Style Colonial
Level or Stories 2
Additional Building Above Grade
New Construction N
Schools
School District Robbinsville Twp
Others
Pets Allowed Y
HOA Fee Include Pool(s),Common Area Maintenance,Lawn Maintenance,Snow Removal,Trash
Senior Community No
Tax ID 12-00004 08-00031
Ownership Fee Simple
Acceptable Financing Conventional, VA, FHA 203(k), FHA 203(b), USDA
Listing Terms Conventional, VA, FHA 203(k), FHA 203(b), USDA
Financing Conventional,VA,FHA 203(k),FHA 203(b),USDA
Pets Allowed Case by Case Basis
Read Less

Bought with Nina A Cestare • BHHS Fox & Roach Robbinsville RE



