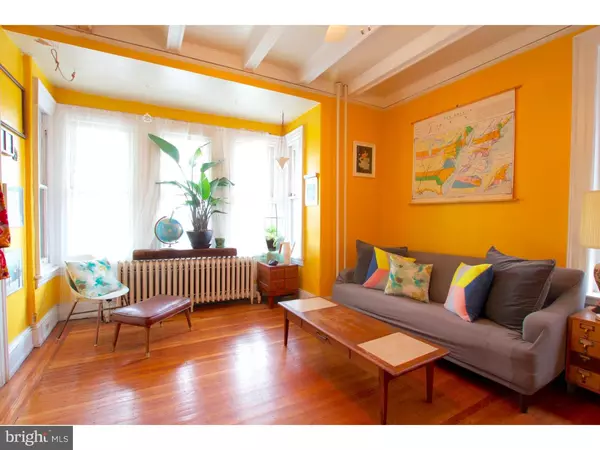For more information regarding the value of a property, please contact us for a free consultation.
1003-05 S 46TH ST #3 Philadelphia, PA 19143
Want to know what your home might be worth? Contact us for a FREE valuation!

Our team is ready to help you sell your home for the highest possible price ASAP
Key Details
Sold Price $225,000
Property Type Single Family Home
Sub Type Unit/Flat/Apartment
Listing Status Sold
Purchase Type For Sale
Square Footage 1,250 sqft
Price per Sqft $180
Subdivision University City
MLS Listing ID 1000034614
Sold Date 10/03/16
Style Other
Bedrooms 2
Full Baths 1
HOA Fees $375/mo
HOA Y/N Y
Abv Grd Liv Area 1,250
Originating Board TREND
Year Built 1912
Annual Tax Amount $1,309
Tax Year 2016
Property Description
Beautiful, stylish two-bedroom condo in Spruce Hill boasts loads of natural light, original hardwood floors and moldings. The bright and sunny living room overlooks a spacious outdoor balcony on a quiet, tree-lined street. The hallway with recessed lighting and gleaming hardwood floors lead to two sizable bedrooms. The master bedroom with built-in bookshelves is adjacent to a polished bathroom with subway tiles and sleek accents. The elegant formal dining room with exposed ceiling beams leads to a chef's kitchen that has been lovingly updated with plenty of windows, storage and counter space. Close to major Septa routes and trolley lines, universities, coffee shops and restaurants. Steps from Clark Park, located within The Penn Alexander catchment. Storage space deeded with unit, sizable amount in the association reserves.
Location
State PA
County Philadelphia
Area 19143 (19143)
Zoning RTA1
Rooms
Other Rooms Living Room, Dining Room, Primary Bedroom, Kitchen, Bedroom 1
Interior
Interior Features Kitchen - Eat-In
Hot Water Natural Gas
Heating Gas, Radiator
Cooling Wall Unit
Fireplace N
Heat Source Natural Gas
Laundry Basement, Shared
Exterior
Water Access N
Accessibility None
Garage N
Building
Story 3+
Sewer Public Sewer
Water Public
Architectural Style Other
Level or Stories 3+
Additional Building Above Grade
New Construction N
Schools
School District The School District Of Philadelphia
Others
Pets Allowed Y
Senior Community No
Tax ID 888460138
Ownership Condominium
Pets Allowed Case by Case Basis
Read Less

Bought with Grace O'Donnell • Philadelphia Realty Exchange



