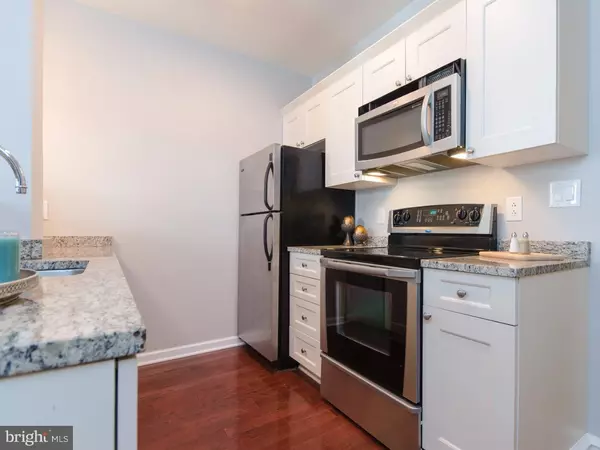For more information regarding the value of a property, please contact us for a free consultation.
1811-19 CHESTNUT ST #307 Philadelphia, PA 19103
Want to know what your home might be worth? Contact us for a FREE valuation!

Our team is ready to help you sell your home for the highest possible price ASAP
Key Details
Sold Price $385,000
Property Type Single Family Home
Sub Type Unit/Flat/Apartment
Listing Status Sold
Purchase Type For Sale
Square Footage 1,157 sqft
Price per Sqft $332
Subdivision Rittenhouse Square
MLS Listing ID 1000034288
Sold Date 11/18/16
Style Contemporary
Bedrooms 2
Full Baths 2
Half Baths 1
HOA Fees $991/mo
HOA Y/N N
Abv Grd Liv Area 1,157
Originating Board TREND
Annual Tax Amount $674
Tax Year 2016
Property Description
Flawless 2BD/2.5BA split floorplan north and east facing unit in the majestic and historic Belgravia Condominium. This unit features an open concept living, kitchen, and dining area complete with high ceilings and gleaming hardwood floors - perfect for entertaining. The generously sized bedrooms are located on opposite sides of the residence each with en-suite sleek, marble full bath. The Belgravia Condominium offers the best in modern elegance, 24/7 security, concierge, and on-site gym. Located in desirable Rittenhouse Square, come live steps away from Philly's best shops, restaurants, and cafes such as Boyd's, The Shops at Liberty Place, The Dandelion, Tria Cafe, and Aldine. The city at your doorstep!
Location
State PA
County Philadelphia
Area 19103 (19103)
Zoning CMX5
Rooms
Other Rooms Living Room, Primary Bedroom, Kitchen, Bedroom 1
Interior
Interior Features Primary Bath(s), Breakfast Area
Hot Water Electric
Heating Heat Pump - Electric BackUp
Cooling Central A/C
Flooring Wood, Fully Carpeted, Marble
Equipment Dishwasher, Disposal, Built-In Microwave
Fireplace N
Appliance Dishwasher, Disposal, Built-In Microwave
Laundry Main Floor
Exterior
Water Access N
Roof Type Flat
Accessibility None
Garage N
Building
Sewer Public Sewer
Water Public
Architectural Style Contemporary
Additional Building Above Grade
New Construction N
Schools
School District The School District Of Philadelphia
Others
Pets Allowed Y
HOA Fee Include Common Area Maintenance,Ext Bldg Maint,Snow Removal,Trash,Water,Sewer,Insurance,Health Club,All Ground Fee,Management,Alarm System
Senior Community No
Tax ID 888088310
Ownership Condominium
Pets Allowed Case by Case Basis
Read Less

Bought with Lavinia Smerconish • BHHS Fox & Roach-Bryn Mawr



