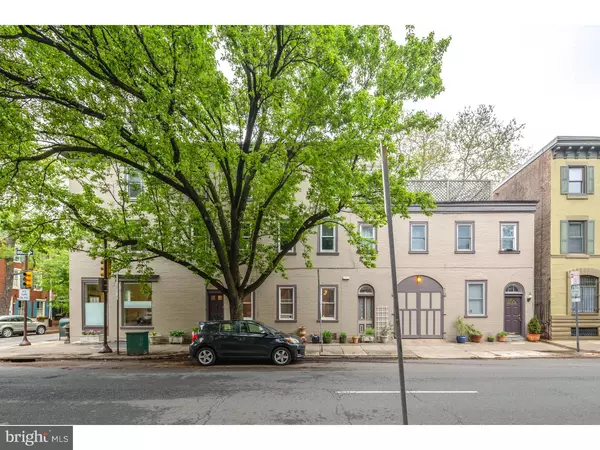For more information regarding the value of a property, please contact us for a free consultation.
2230 PINE ST Philadelphia, PA 19103
Want to know what your home might be worth? Contact us for a FREE valuation!

Our team is ready to help you sell your home for the highest possible price ASAP
Key Details
Sold Price $1,225,000
Property Type Townhouse
Sub Type End of Row/Townhouse
Listing Status Sold
Purchase Type For Sale
Square Footage 3,618 sqft
Price per Sqft $338
Subdivision Fitler Square
MLS Listing ID 1000031060
Sold Date 03/30/17
Style Other
Bedrooms 3
Full Baths 3
Half Baths 1
HOA Y/N N
Abv Grd Liv Area 3,618
Originating Board TREND
Year Built 1916
Annual Tax Amount $8,399
Tax Year 2017
Lot Size 1,386 Sqft
Acres 0.03
Lot Dimensions 18X77
Property Description
Bright and lovely, this amazing Corner property just off of Fitler Square has endless possibilities with amazing character and charm. Large deck with city and park views, this one of a kind town home with garage and space for commercial use if desired, awaits it's new owner. Currently used as owners living quarters with yoga studio, separate entrance,and a one car garage with a separately entranced bi-level one bedroom with den apartment. Level one of this home has a living room (yoga studio), dining room, gourmet kitchen with stainless and granite, a full bath, powder room and mudroom with direct access to one car garage. Level two offers large family room/living room with main bedroom and unique spacious bath. The third floor has potential for two additional bedrooms but is presently set up as a one bedroom, full bath, kitchenette & living/guest quarters. Wonderful home with income potential or perfect for extended family and guest. Designated Historic. Enjoy the farmers market, retail, restaurants, bike path, parks and more. Blocks from Rittenhouse Square, all major transportation and Universities. Come and live as it is or create your own!
Location
State PA
County Philadelphia
Area 19103 (19103)
Zoning CMX1
Rooms
Other Rooms Living Room, Dining Room, Primary Bedroom, Bedroom 2, Kitchen, Family Room, Bedroom 1
Basement Partial
Interior
Interior Features Kitchen - Eat-In
Hot Water Natural Gas
Heating Gas
Cooling Wall Unit
Fireplaces Number 1
Fireplace Y
Heat Source Natural Gas
Laundry Upper Floor
Exterior
Garage Spaces 2.0
Water Access N
Accessibility None
Attached Garage 1
Total Parking Spaces 2
Garage Y
Building
Story 3+
Sewer Public Sewer
Water Public
Architectural Style Other
Level or Stories 3+
Additional Building Above Grade
New Construction N
Schools
School District The School District Of Philadelphia
Others
Senior Community No
Tax ID 871513710
Ownership Fee Simple
Read Less

Bought with Kathleen M Federico • Coldwell Banker Realty



