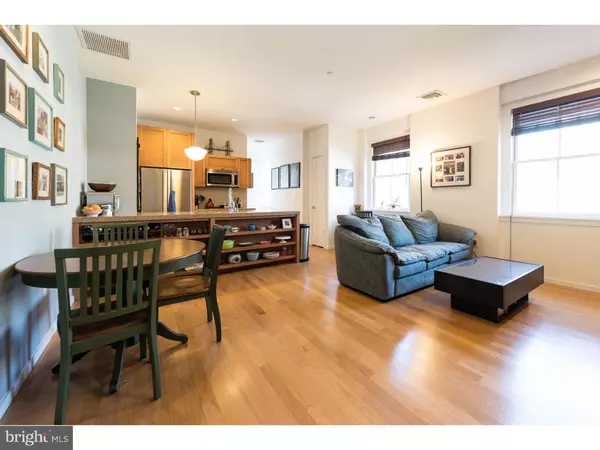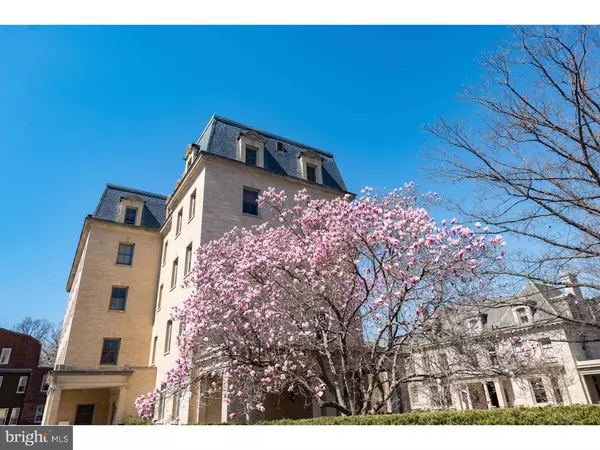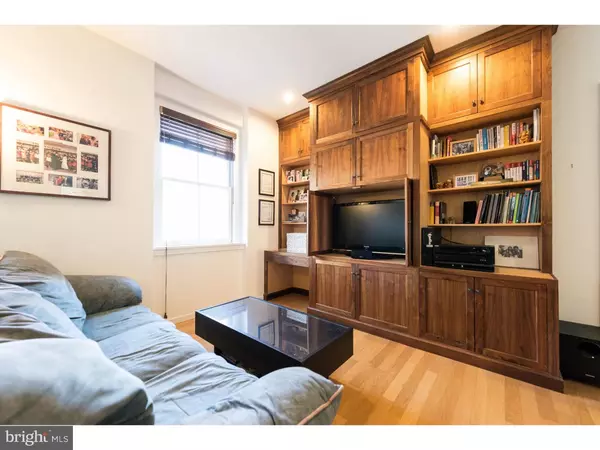For more information regarding the value of a property, please contact us for a free consultation.
4200 PINE ST #203 Philadelphia, PA 19104
Want to know what your home might be worth? Contact us for a FREE valuation!

Our team is ready to help you sell your home for the highest possible price ASAP
Key Details
Sold Price $323,000
Property Type Single Family Home
Sub Type Unit/Flat/Apartment
Listing Status Sold
Purchase Type For Sale
Square Footage 749 sqft
Price per Sqft $431
Subdivision University City
MLS Listing ID 1000028330
Sold Date 07/01/16
Style Other
Bedrooms 1
Full Baths 1
HOA Fees $411/mo
HOA Y/N N
Abv Grd Liv Area 749
Originating Board TREND
Year Built 2007
Annual Tax Amount $551
Tax Year 2016
Property Description
Premier 1 bedroom condo. Superior layout, condition, finishes & location! 1 car on-site assigned PARKING. Hardwood floors and High Ceilings throughout. Open living & dining area with large windows overlooking landscaped courtyard & historic Trumbauer Mansion. The living room is spacious and easily accommodates the tasteful custom built-ins and a nice office/desk area. High-end open kitchen with Bosch & Jenn-Air stainless appliances, Blumotion soft-close drawers and cabinets, double-thick Caesarstone counter/peninsula. Large custom Pantry Closet. Full bath with Caesarstone top, 2 Kohler sinks, Toto toilet, and soft close cabinets. Bedroom with large closet and room for dressers. Ample closet/storage space, including a 210' storage space (not included in sq. ft. listed above). Located in the premier 4200 Pine Condominium, in one of the City's most lovely and convenient locations. Solid wood doors throughout. Big wood framed double-hinge, replacement windows; wood blinds. Recessed lighting. This lovely courtyard setting is within blocks of Clark Park, farmers market, coffee shops, restaurants, markets, UPenn, HUP, CHOP, USciences, and Drexel. Notes: Superb condo association. All mechanicals/systems new in 2007. Tax Abate thru 2017. Video Intercom & Security System. Parking Space #18, Storage Space #3.
Location
State PA
County Philadelphia
Area 19104 (19104)
Zoning RTA1
Rooms
Other Rooms Living Room, Primary Bedroom, Kitchen
Basement Full
Interior
Interior Features Kitchen - Island, Butlers Pantry, Ceiling Fan(s), Sprinkler System, Intercom
Hot Water Electric
Heating Heat Pump - Electric BackUp, Forced Air, Programmable Thermostat
Cooling Central A/C
Flooring Wood
Fireplaces Number 1
Equipment Cooktop, Oven - Wall, Dishwasher, Disposal, Energy Efficient Appliances, Built-In Microwave
Fireplace Y
Window Features Energy Efficient,Replacement
Appliance Cooktop, Oven - Wall, Dishwasher, Disposal, Energy Efficient Appliances, Built-In Microwave
Laundry Main Floor
Exterior
Garage Spaces 1.0
Water Access N
Accessibility None
Total Parking Spaces 1
Garage N
Building
Sewer Public Sewer
Water Public
Architectural Style Other
Additional Building Above Grade
Structure Type 9'+ Ceilings
New Construction N
Schools
School District The School District Of Philadelphia
Others
Pets Allowed Y
HOA Fee Include Common Area Maintenance,Ext Bldg Maint,Lawn Maintenance,Snow Removal,Trash,Water,Sewer,Parking Fee,Insurance,All Ground Fee,Management
Senior Community No
Tax ID 888270066
Ownership Condominium
Security Features Security System
Pets Allowed Case by Case Basis
Read Less

Bought with William Grubb • BHHS Fox & Roach-Haverford



