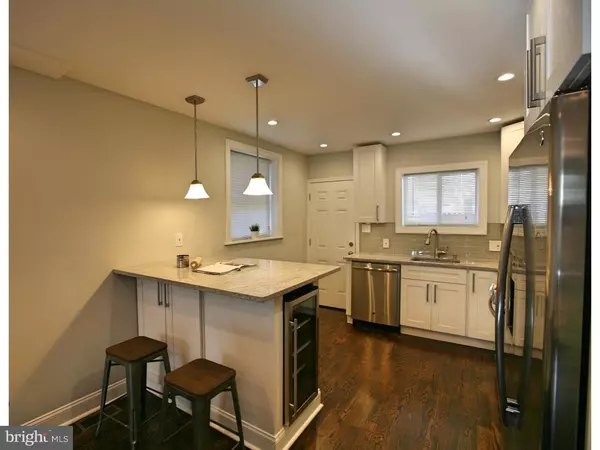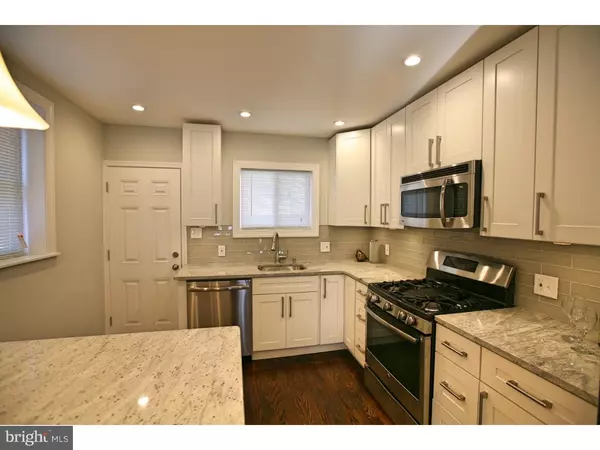For more information regarding the value of a property, please contact us for a free consultation.
924 S 25TH ST Philadelphia, PA 19146
Want to know what your home might be worth? Contact us for a FREE valuation!

Our team is ready to help you sell your home for the highest possible price ASAP
Key Details
Sold Price $399,900
Property Type Townhouse
Sub Type Interior Row/Townhouse
Listing Status Sold
Purchase Type For Sale
Square Footage 1,583 sqft
Price per Sqft $252
Subdivision Graduate Hospital
MLS Listing ID 1000027702
Sold Date 04/29/16
Style Straight Thru
Bedrooms 3
Full Baths 1
Half Baths 1
HOA Y/N N
Abv Grd Liv Area 1,274
Originating Board TREND
Year Built 1925
Annual Tax Amount $3,141
Tax Year 2016
Lot Size 987 Sqft
Acres 0.02
Lot Dimensions 15X64
Property Description
Better than new construction, this 3-bedroom, 1.5-bath home comes with an extended backyard perfect for entertaining and still leaves space for a significant garden or even grass! This home offers modern, tasteful living with an open main floor layout, accented by hardwoods throughout, recessed lighting and high ceilings. The kitchen is complete with unique, yet neutral granite, shaker-style cabinets and a high-top breakfast bar with built-in wine cooler. A half bath smartly accented with black and white marble completes the first floor. Moving upstairs, the modern accents continue with dark steel, custom handrails. Upstairs is flanked by two larger bedrooms, with a third bedroom and full bath outfitted in classic white subway tile accented with marble in between. Washer and dryer are conveniently located upstairs, too. The finished basement allows for additional living space and storage. Outback you'll find a large, fenced backyard with pavers and space to grow your own vegetables, play-yard, or even zen rock garden. As this is the last house in its row, the secured backyard opens up to the side alley, allowing for easy movement between front and back of the house, which is ideal for outdoor entertaining, bike storage, trash removal, etc. Fully updated 200-amp electrical (with 1-yr warranty), PEX plumbing (with 1-yr warranty), 95% efficient HVAC system (with 1-yr warranty), windows, and the new roof even comes with a 10-year warranty. Located within short distance to much of what both Graduate Hospital and University City have to offer. ***Once Homestead Tax Exemption is applied, projected property taxes for 2016 will DROP to $2721.21 according to the city's AVI calculator.***
Location
State PA
County Philadelphia
Area 19146 (19146)
Zoning RSA5
Rooms
Other Rooms Living Room, Dining Room, Primary Bedroom, Bedroom 2, Kitchen, Family Room, Bedroom 1
Basement Full, Fully Finished
Interior
Interior Features Kitchen - Island, Ceiling Fan(s), Kitchen - Eat-In
Hot Water Natural Gas
Heating Gas
Cooling Central A/C
Flooring Wood
Equipment Dishwasher, Disposal
Fireplace N
Appliance Dishwasher, Disposal
Heat Source Natural Gas
Laundry Upper Floor
Exterior
Exterior Feature Patio(s)
Utilities Available Cable TV
Water Access N
Accessibility None
Porch Patio(s)
Garage N
Building
Story 2
Sewer Public Sewer
Water Public
Architectural Style Straight Thru
Level or Stories 2
Additional Building Above Grade, Below Grade
New Construction N
Schools
School District The School District Of Philadelphia
Others
Senior Community No
Tax ID 302310800
Ownership Fee Simple
Acceptable Financing Conventional, VA, FHA 203(b)
Listing Terms Conventional, VA, FHA 203(b)
Financing Conventional,VA,FHA 203(b)
Read Less

Bought with Michael D Fabrizio • RE/MAX Access



