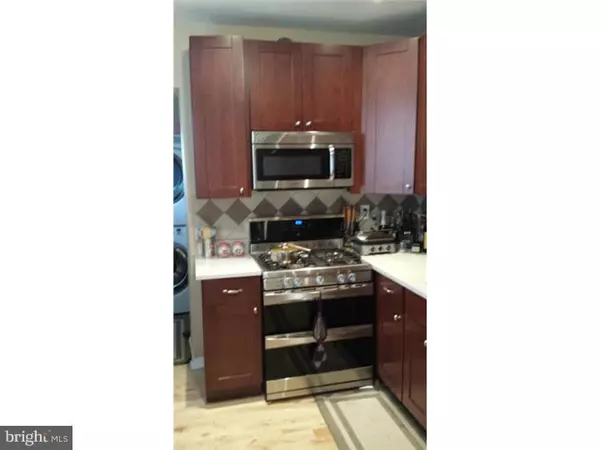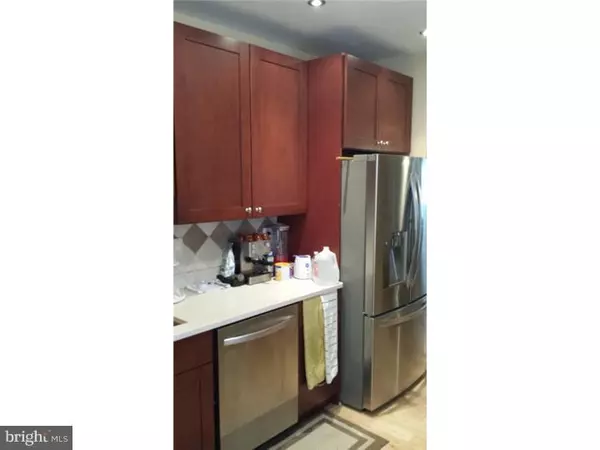For more information regarding the value of a property, please contact us for a free consultation.
1148 S SYDENHAM ST Philadelphia, PA 19146
Want to know what your home might be worth? Contact us for a FREE valuation!

Our team is ready to help you sell your home for the highest possible price ASAP
Key Details
Sold Price $289,900
Property Type Townhouse
Sub Type Interior Row/Townhouse
Listing Status Sold
Purchase Type For Sale
Square Footage 1,232 sqft
Price per Sqft $235
Subdivision Graduate Hospital
MLS Listing ID 1000021108
Sold Date 05/12/16
Style Straight Thru
Bedrooms 3
Full Baths 2
Half Baths 1
HOA Y/N N
Abv Grd Liv Area 1,232
Originating Board TREND
Year Built 1925
Annual Tax Amount $1,187
Tax Year 2016
Lot Size 992 Sqft
Acres 0.02
Lot Dimensions 16X62
Property Description
Totally Rehabbed From Top to Bottom! First floor features Living Room & Dining Room with hardwood floors, recessed lights, custom stone wall, followed by brand new Kitchen with granite counters and top of the line stainless steel appliances, followed by Laundry Room. Second floor contains 3 bedrooms and 2 brand new bathrooms with ceramic tile floor & backsplash. Full finished basement with ceramic tile floor in lower level. New framing, new roof, new drywall, new electric, hew heat & AC, High Efficiency New Kitchen and 2 new baths.
Location
State PA
County Philadelphia
Area 19146 (19146)
Zoning RSA5
Rooms
Other Rooms Living Room, Dining Room, Primary Bedroom, Bedroom 2, Kitchen, Family Room, Bedroom 1
Basement Full
Interior
Interior Features Kitchen - Eat-In
Hot Water Natural Gas
Heating Gas
Cooling Central A/C
Fireplace N
Heat Source Natural Gas
Laundry Main Floor
Exterior
Water Access N
Accessibility None
Garage N
Building
Story 2
Sewer Public Sewer
Water Public
Architectural Style Straight Thru
Level or Stories 2
Additional Building Above Grade
New Construction N
Schools
School District The School District Of Philadelphia
Others
Senior Community No
Tax ID 365090200
Ownership Fee Simple
Read Less

Bought with Jeffrey J Colahan • Re/Max One Realty



