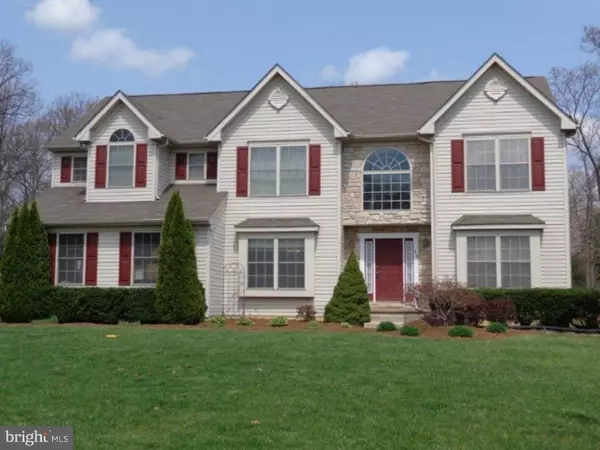For more information regarding the value of a property, please contact us for a free consultation.
58 DOE RUN DR Franklinville, NJ 08322
Want to know what your home might be worth? Contact us for a FREE valuation!

Our team is ready to help you sell your home for the highest possible price ASAP
Key Details
Sold Price $320,000
Property Type Single Family Home
Sub Type Detached
Listing Status Sold
Purchase Type For Sale
Square Footage 2,894 sqft
Price per Sqft $110
Subdivision Deerwood
MLS Listing ID 1003970461
Sold Date 06/27/16
Style Colonial
Bedrooms 4
Full Baths 2
Half Baths 1
HOA Y/N N
Abv Grd Liv Area 2,894
Originating Board TREND
Year Built 2004
Annual Tax Amount $10,371
Tax Year 2015
Lot Size 1.220 Acres
Acres 1.22
Lot Dimensions 369X289
Property Description
This home is a MUST-SEE in the desirable Deerwood section of Franklinville. Walk in to this stunning colonial and be greeted by an airy, 2-story foyer complete with hardwood flooring. On either side of the foyer, you'll find the formal living room and dining room. Both rooms boast a large window, allowing tons of sunlight to shine through and showcase the home's charm. Once you've walked through the foyer, you'll enter the family room. Here, you'll find the fireplace and a vaulted ceiling that gives this room a very spacious and open feel. The family room leads right in to the eat-in kitchen. The kitchen contains a large breakfast bar, stainless steel appliances, granite countertops, gorgeous backsplash, built-in wine rack, and a pantry with shelves that are able to be pulled out for extra convenience. The kitchen is a true gem. Next to the kitchen is the amazing laundry room which doubles as a mud room. Here, you'll find the washer and dryer, a sink, and a shower area for rinsing off the outside world. The laundry room also has a countertop and tons of cabinet space, as well as a door that leads to the 2-car garage. If that's not enough, the main floor also has a private office and a powder room. Travel up the stairs and you'll be met by the breathtaking master bedroom. This spacious room has a vaulted ceiling, a ceiling fan, and TWO walk-in closets. The master bathroom has a marble double sink, soaking tub, linen closet, and separate room for the toilet and stall shower. Aside from the master suite, the second floor has three generously-sized bedrooms with large closets, a full bath, a linen closet, and a loft area that overlooks the family room and foyer. But, that's not all...this home also features a very big, finished basement that can be used as a rec room, media room, play room, the possibilities are endless for this space. And don't forget about the huge backyard complete with gazebo, the perfect spot for entertaining. Come see this home today, you're going to fall in love! 100% USDA financing available for this property.
Location
State NJ
County Gloucester
Area Franklin Twp (20805)
Zoning RESID
Rooms
Other Rooms Living Room, Dining Room, Primary Bedroom, Bedroom 2, Bedroom 3, Kitchen, Family Room, Bedroom 1, Laundry, Other, Attic
Basement Full, Fully Finished
Interior
Interior Features Primary Bath(s), Kitchen - Island, Butlers Pantry, Ceiling Fan(s), Stall Shower, Kitchen - Eat-In
Hot Water Natural Gas
Heating Gas, Forced Air
Cooling Central A/C
Flooring Wood, Fully Carpeted, Vinyl
Fireplaces Number 1
Equipment Cooktop, Built-In Range, Dishwasher, Refrigerator, Built-In Microwave
Fireplace Y
Window Features Energy Efficient
Appliance Cooktop, Built-In Range, Dishwasher, Refrigerator, Built-In Microwave
Heat Source Natural Gas
Laundry Main Floor
Exterior
Parking Features Inside Access, Garage Door Opener
Garage Spaces 5.0
Utilities Available Cable TV
Water Access N
Roof Type Pitched,Shingle
Accessibility None
Attached Garage 2
Total Parking Spaces 5
Garage Y
Building
Lot Description Level
Story 2
Foundation Concrete Perimeter
Sewer On Site Septic
Water Well
Architectural Style Colonial
Level or Stories 2
Additional Building Above Grade
Structure Type Cathedral Ceilings
New Construction N
Schools
School District Delsea Regional High Scho Schools
Others
Senior Community No
Tax ID 05-02801 01-00004
Ownership Fee Simple
Security Features Security System
Acceptable Financing Conventional, VA, FHA 203(b), USDA
Listing Terms Conventional, VA, FHA 203(b), USDA
Financing Conventional,VA,FHA 203(b),USDA
Read Less

Bought with Denise A Lee • Weichert Realtors-Marlton



