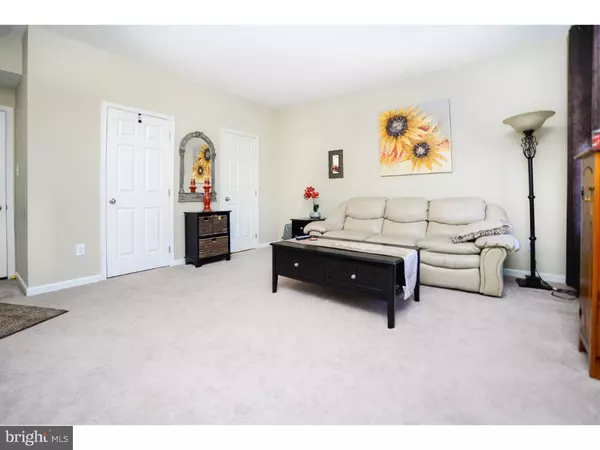For more information regarding the value of a property, please contact us for a free consultation.
468 AURA RD Glassboro, NJ 08028
Want to know what your home might be worth? Contact us for a FREE valuation!

Our team is ready to help you sell your home for the highest possible price ASAP
Key Details
Sold Price $204,000
Property Type Townhouse
Sub Type Interior Row/Townhouse
Listing Status Sold
Purchase Type For Sale
Square Footage 1,900 sqft
Price per Sqft $107
Subdivision Richwood Crossing
MLS Listing ID 1003969689
Sold Date 03/04/16
Style Traditional
Bedrooms 3
Full Baths 2
Half Baths 1
HOA Fees $98/mo
HOA Y/N Y
Abv Grd Liv Area 1,900
Originating Board TREND
Year Built 2011
Annual Tax Amount $1,492
Tax Year 2015
Lot Size 3,485 Sqft
Acres 0.08
Property Description
Everything you have been looking for can be found in this 3 year young Townhome in Richwood Crossing, conveniently located near Route 55 and 322. Pride of ownership is evident throughout this home that is beautifully decorated. Since the owner has purchased, they have had a backsplash put in the kitchen, Tile in the kitchen floor, and recently had the home painted neutral colors throughout. The 1st floor features a "bonus" living room with a powder room. The 2nd floor has hardwood flooring and a generous sized family room and dining room with a kitchen that has an oversized breakfast nook. There is also an 8 foot deck off of the kitchen which is great for entertaining. The kitchen has granite countertops and 42'' maple cabinets great for all those kitchen gadgets and pots and pans. The 3rd floor features 3 generous sized rooms and a laundry room. The Master Bedroom has a master on suite as well as a walk in closet. Don't Delay Schedule Your Appointment Today!!
Location
State NJ
County Gloucester
Area Glassboro Boro (20806)
Zoning RES
Rooms
Other Rooms Living Room, Dining Room, Primary Bedroom, Bedroom 2, Kitchen, Family Room, Bedroom 1, Other, Attic
Basement Full, Fully Finished
Interior
Interior Features Kitchen - Island, Butlers Pantry, Kitchen - Eat-In
Hot Water Electric
Heating Gas, Forced Air
Cooling Central A/C
Equipment Oven - Self Cleaning, Refrigerator, Disposal, Built-In Microwave
Fireplace N
Appliance Oven - Self Cleaning, Refrigerator, Disposal, Built-In Microwave
Heat Source Natural Gas
Laundry Upper Floor
Exterior
Exterior Feature Deck(s)
Parking Features Garage Door Opener
Garage Spaces 4.0
Water Access N
Roof Type Shingle
Accessibility None
Porch Deck(s)
Attached Garage 2
Total Parking Spaces 4
Garage Y
Building
Lot Description Front Yard
Story 3+
Sewer Public Sewer
Water Public
Architectural Style Traditional
Level or Stories 3+
Additional Building Above Grade
New Construction N
Schools
Middle Schools Glassboro
High Schools Glassboro
School District Glassboro Public Schools
Others
HOA Fee Include Common Area Maintenance,Ext Bldg Maint,Lawn Maintenance,Snow Removal,Trash
Tax ID 06-00198 08-00015
Ownership Fee Simple
Acceptable Financing Conventional, VA, FHA 203(k), FHA 203(b)
Listing Terms Conventional, VA, FHA 203(k), FHA 203(b)
Financing Conventional,VA,FHA 203(k),FHA 203(b)
Read Less

Bought with Ryan P Stewart • Weichert Realtors-Cherry Hill



