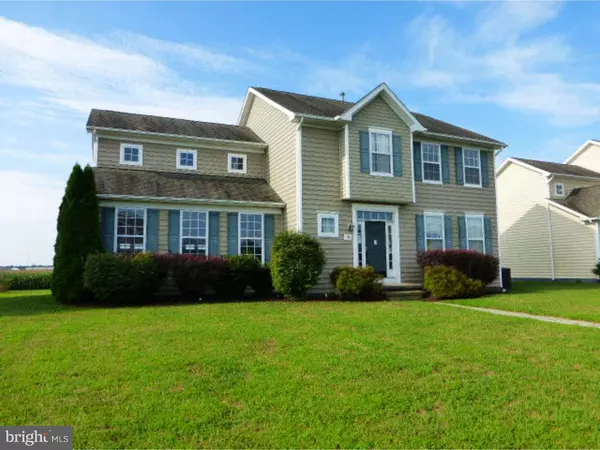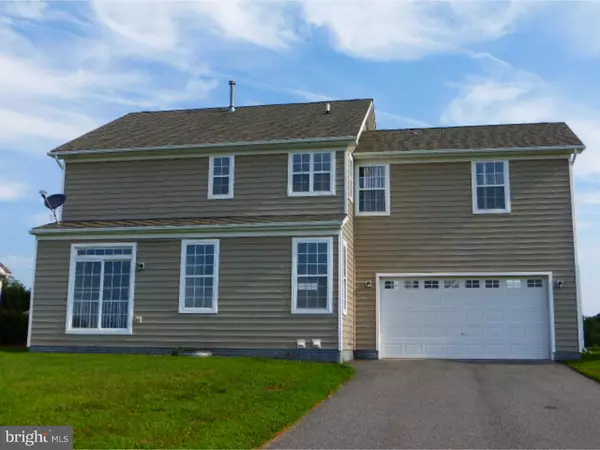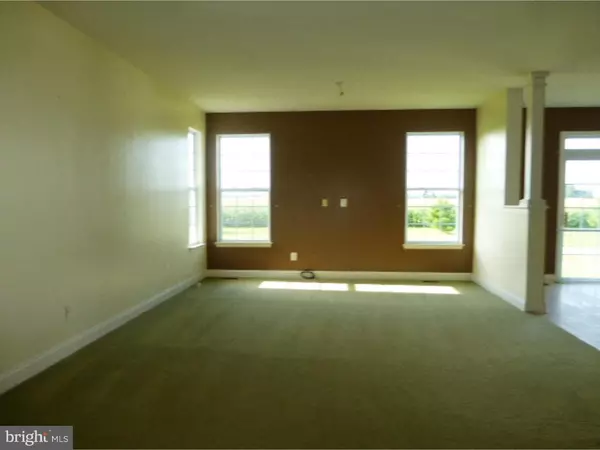For more information regarding the value of a property, please contact us for a free consultation.
94 ROCKWOOD BLVD Felton, DE 19934
Want to know what your home might be worth? Contact us for a FREE valuation!

Our team is ready to help you sell your home for the highest possible price ASAP
Key Details
Sold Price $225,000
Property Type Single Family Home
Sub Type Detached
Listing Status Sold
Purchase Type For Sale
Square Footage 2,414 sqft
Price per Sqft $93
Subdivision Satterfield
MLS Listing ID 1003967049
Sold Date 12/22/16
Style Traditional
Bedrooms 4
Full Baths 2
Half Baths 1
HOA Fees $27/ann
HOA Y/N Y
Abv Grd Liv Area 2,414
Originating Board TREND
Year Built 2006
Annual Tax Amount $1,160
Tax Year 2016
Lot Size 0.262 Acres
Acres 0.26
Lot Dimensions 75X152
Property Description
R-9576 What a deal. Top of the line and priced to sell. This 4 bedroom 2.5 bath home offers a full basement with hook ups for a full baths and an egress window so you can finish it off. There is a formal dining room off the kitchen that has upgraded stainless appliances that includes a full sized upright freezer, pantry and lots of cabinet space. The kitchen is open to a breakfast nook looking out the sliding glass door to the back yard and sunny farm field with southern exposure. Just waiting for a deck. Upstairs this home offers very large bedrooms, a master bath with corner tub, shower and hers and hers master walk-in closets. There is endless hot water with a tankless hot water heater. A rear entry garage gives you that seamless front yard. This is truly a place you could call home. This is a a Fannie Mae Homepath Property NO Transfer Tax saves you Thousands more!
Location
State DE
County Kent
Area Lake Forest (30804)
Zoning AC
Rooms
Other Rooms Living Room, Dining Room, Primary Bedroom, Bedroom 2, Bedroom 3, Kitchen, Bedroom 1
Basement Full
Interior
Interior Features Kitchen - Eat-In
Hot Water Natural Gas
Heating Gas, Forced Air
Cooling Central A/C
Fireplace N
Heat Source Natural Gas
Laundry Main Floor
Exterior
Parking Features Inside Access
Garage Spaces 2.0
Water Access N
Accessibility None
Attached Garage 2
Total Parking Spaces 2
Garage Y
Building
Story 2
Sewer Public Sewer
Water Public
Architectural Style Traditional
Level or Stories 2
Additional Building Above Grade
New Construction N
Schools
School District Lake Forest
Others
Senior Community No
Tax ID SM-00-12903-02-7300-000
Ownership Fee Simple
Acceptable Financing Conventional
Listing Terms Conventional
Financing Conventional
Special Listing Condition REO (Real Estate Owned)
Read Less

Bought with Andrea G Sampson • NextRE, Inc



