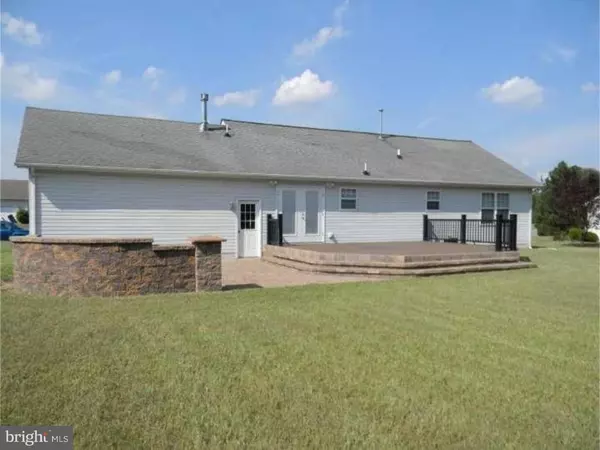For more information regarding the value of a property, please contact us for a free consultation.
175 OAKNOLL AVE Felton, DE 19943
Want to know what your home might be worth? Contact us for a FREE valuation!

Our team is ready to help you sell your home for the highest possible price ASAP
Key Details
Sold Price $226,000
Property Type Single Family Home
Sub Type Detached
Listing Status Sold
Purchase Type For Sale
Square Footage 1,232 sqft
Price per Sqft $183
Subdivision Oaknoll
MLS Listing ID 1003965055
Sold Date 05/08/17
Style Ranch/Rambler
Bedrooms 3
Full Baths 2
HOA Y/N N
Abv Grd Liv Area 1,232
Originating Board TREND
Year Built 1998
Annual Tax Amount $845
Tax Year 2016
Lot Size 0.511 Acres
Acres 0.51
Lot Dimensions 100X221
Property Description
BACK-UP OFFERS ACCEPTED: If you have been looking for that special rancher just minutes from Dover, with an open concept floor plan, huge back yard, large stone patio with fire pit and composite deck fantastic for entertaining, then you've found it. Nestled in the community of Oaknoll, this charmer is sure to please. Vaulted ceilings in the living room and kitchen, a gas fireplace to keep you cuddly warm in the winter, and hardwood floors in the living room and bedrooms. If you want to 'shoot some hoops', you have your own basketball court in the back yard. You'd be hard-pressed not to feel the charm of this house, but how could you not with over $75,000 worth of renovations. The composite deck and the paver patio with paver retaining wall and firepit compares to features seen on much more expensive homes! What are you waiting for, this house is move in ready! Schedule your visit today so that you can call this gem your home!
Location
State DE
County Kent
Area Lake Forest (30804)
Zoning AR
Rooms
Other Rooms Living Room, Primary Bedroom, Bedroom 2, Kitchen, Bedroom 1, Attic
Interior
Interior Features Primary Bath(s), Ceiling Fan(s), Water Treat System, Wet/Dry Bar, Kitchen - Eat-In
Hot Water Natural Gas
Heating Gas, Forced Air
Cooling Central A/C
Flooring Wood, Tile/Brick
Fireplaces Number 1
Fireplaces Type Stone, Gas/Propane
Equipment Oven - Self Cleaning, Dishwasher, Disposal
Fireplace Y
Appliance Oven - Self Cleaning, Dishwasher, Disposal
Heat Source Natural Gas
Laundry Main Floor
Exterior
Exterior Feature Deck(s), Patio(s)
Garage Spaces 5.0
Utilities Available Cable TV
Water Access N
Roof Type Pitched,Shingle
Accessibility None
Porch Deck(s), Patio(s)
Attached Garage 2
Total Parking Spaces 5
Garage Y
Building
Lot Description Level
Story 1
Foundation Concrete Perimeter
Sewer On Site Septic
Water Well
Architectural Style Ranch/Rambler
Level or Stories 1
Additional Building Above Grade
New Construction N
Schools
High Schools Lake Forest
School District Lake Forest
Others
Senior Community No
Tax ID SM-00-12003-03-5900-000
Ownership Fee Simple
Security Features Security System
Acceptable Financing Conventional, VA, FHA 203(b)
Listing Terms Conventional, VA, FHA 203(b)
Financing Conventional,VA,FHA 203(b)
Read Less

Bought with Betty Jane M Corey • Keller Williams Realty Central-Delaware



