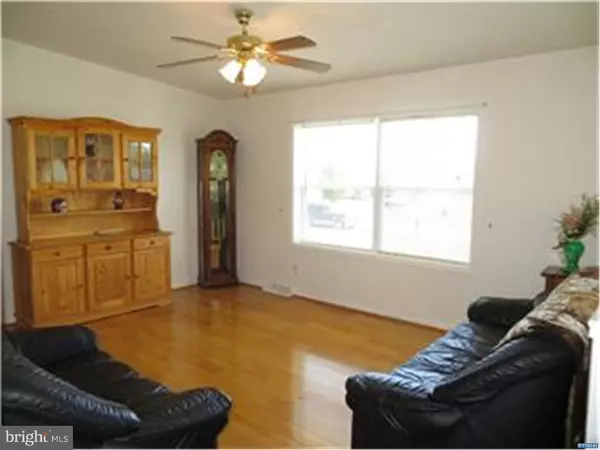For more information regarding the value of a property, please contact us for a free consultation.
450 BLAINE DR Felton, DE 19943
Want to know what your home might be worth? Contact us for a FREE valuation!

Our team is ready to help you sell your home for the highest possible price ASAP
Key Details
Sold Price $199,900
Property Type Single Family Home
Sub Type Detached
Listing Status Sold
Purchase Type For Sale
Subdivision Stag Crossing
MLS Listing ID 1003963099
Sold Date 06/30/16
Style Traditional,Bi-level
Bedrooms 3
Full Baths 2
Half Baths 1
HOA Fees $3/ann
HOA Y/N Y
Originating Board TREND
Year Built 2003
Annual Tax Amount $1,077
Tax Year 2015
Lot Size 0.610 Acres
Acres 0.61
Lot Dimensions 126 X 239
Property Description
Only a job transfer makes this beautiful home available! This home has been well maintained and upgraded over the years to include granite counters, recessed lights and high end appliances in the kitchen; a large deck with stairs to the huge fenced yard and another set to the driveway; ceiling fans in all rooms; Rinnai Hot Water System; 500 gallon buried propane tank (owned) and a security system. Inside there is plenty of room to spread out with 3 generous sized bedrooms, a living room on the main leveland a huge family room with half bath on the lower level. In addition to the finished family room on lower level, there is approximately 500 sq ft of open space for tons of storage. Outside there is a large deck with awning, huge fenced yard, shed with solar power for an inside light and also a remote controlled floodlight, and mature landscaping that includes a beautiful Magnolia and Cherry Tree. Plenty of room to park an RV or boat in the extended driveway. This quiet country neighborhood is perfect to take walks and to ride bikes and play. Low taxes, low utility expenses and located in the USDA financing area makes this home so affordable! Located close to DAFB.
Location
State DE
County Kent
Area Lake Forest (30804)
Zoning AC
Rooms
Other Rooms Living Room, Primary Bedroom, Bedroom 2, Kitchen, Family Room, Bedroom 1, Attic
Basement Full
Interior
Interior Features Primary Bath(s), Kitchen - Island, Butlers Pantry, Ceiling Fan(s), Kitchen - Eat-In
Hot Water Natural Gas
Heating Gas, Forced Air
Cooling Central A/C
Flooring Wood, Fully Carpeted, Vinyl, Tile/Brick, Marble
Equipment Dishwasher, Refrigerator, Built-In Microwave
Fireplace N
Appliance Dishwasher, Refrigerator, Built-In Microwave
Heat Source Natural Gas
Laundry Lower Floor
Exterior
Exterior Feature Deck(s)
Fence Other
Utilities Available Cable TV
Water Access N
Roof Type Pitched,Shingle
Accessibility None
Porch Deck(s)
Garage N
Building
Lot Description Level, Open
Foundation Brick/Mortar
Sewer On Site Septic
Water Well
Architectural Style Traditional, Bi-level
New Construction N
Schools
Elementary Schools Lake Forest North
Middle Schools W.T. Chipman
High Schools Lake Forest
School District Lake Forest
Others
HOA Fee Include Common Area Maintenance
Senior Community No
Tax ID SM-00-12004-06-3700-00001
Ownership Fee Simple
Security Features Security System
Acceptable Financing Conventional, VA, FHA 203(b), USDA
Listing Terms Conventional, VA, FHA 203(b), USDA
Financing Conventional,VA,FHA 203(b),USDA
Read Less

Bought with Katheryne E Robinson • Keller Williams Realty Central-Delaware



