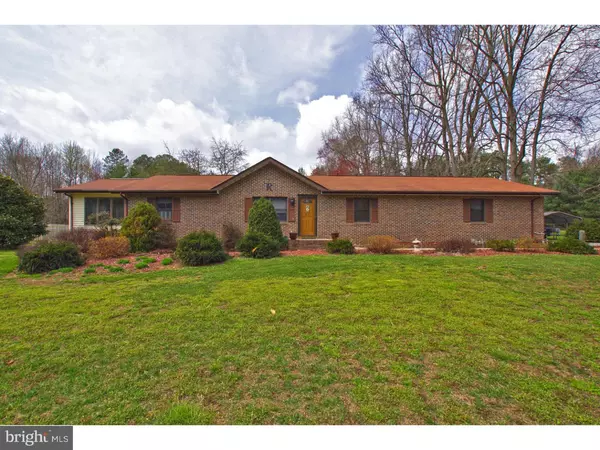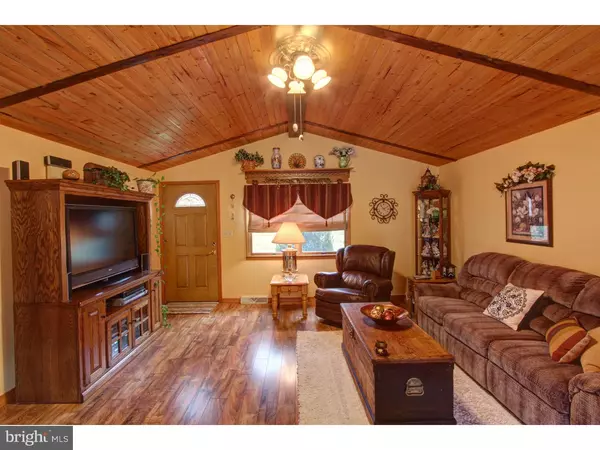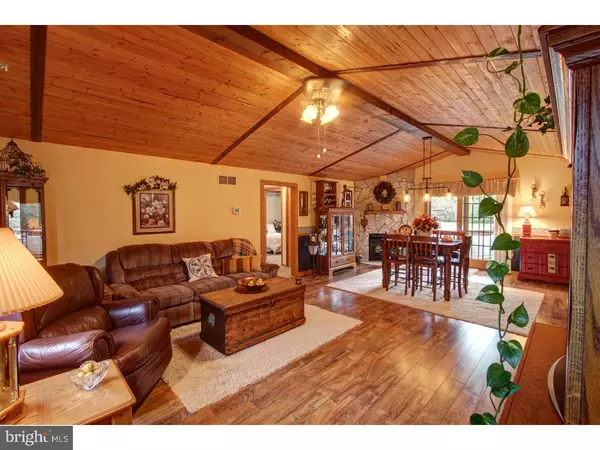For more information regarding the value of a property, please contact us for a free consultation.
865 BARNEY JENKINS RD Felton, DE 19943
Want to know what your home might be worth? Contact us for a FREE valuation!

Our team is ready to help you sell your home for the highest possible price ASAP
Key Details
Sold Price $225,000
Property Type Single Family Home
Sub Type Detached
Listing Status Sold
Purchase Type For Sale
Square Footage 1,528 sqft
Price per Sqft $147
Subdivision Woodside
MLS Listing ID 1003962919
Sold Date 06/08/16
Style Ranch/Rambler
Bedrooms 3
Full Baths 2
HOA Y/N N
Abv Grd Liv Area 1,528
Originating Board TREND
Year Built 1989
Annual Tax Amount $846
Tax Year 2015
Lot Size 1.730 Acres
Acres 1.73
Lot Dimensions 200 X 377
Property Description
R-9281 Country Road, take me home... Celebrate nature in your own sanctuary. Three bedroom, 2 full bath ranch home is situated on 1.73 /- acres. The core of this home is the truly unique great room (26' by 16') with it's cathedral ceiling, ceiling fan and unique dining area. A beautiful inlaid stone fireplace compliments the wood flooring and dining area. The kitchen displays a full compliment of appliances, Wilsonart beveled edge counter tops, tiled walls and flooring, and glass front cabinetry. To find your quiet spot in your new home simply pick up a book and slip to the isolated 12' by 20' sun room with high ceiling, ceiling fan, and plenty of windows for ample lighting. When you decide to have friends over, or to host your next party do it in the inviting entertainment area provided by the fence lined rear of the property. Exit through the great room doors and you find your self on one of two Trex, all weather, floored decks split by a screened in room, with ceiling fan and carpeting, that looks out to the in-ground pool area. The area is wired for lighting and sound. There is an isolated brick paver patio area for a fire ring, and tons of open back yard for yard games. An Over-sized, 28' by 24', two car garage and a two car, carport provide for ample vehicle storage as well as workshop capabilities. There is a tool organizing system in the garage. The system will stay but the holders do not convey. They can be purchased at Lowes. If privacy is your wish then you have found your property. No restrictions.
Location
State DE
County Kent
Area Caesar Rodney (30803)
Zoning AR
Direction East
Rooms
Other Rooms Living Room, Primary Bedroom, Bedroom 2, Kitchen, Family Room, Bedroom 1, Other, Attic
Interior
Interior Features Primary Bath(s), Ceiling Fan(s)
Hot Water Electric
Heating Heat Pump - Electric BackUp, Forced Air
Cooling Central A/C
Flooring Fully Carpeted, Tile/Brick
Fireplaces Number 1
Fireplaces Type Stone, Gas/Propane
Equipment Built-In Range, Oven - Double, Oven - Self Cleaning, Dishwasher, Refrigerator, Built-In Microwave
Fireplace Y
Appliance Built-In Range, Oven - Double, Oven - Self Cleaning, Dishwasher, Refrigerator, Built-In Microwave
Laundry Main Floor
Exterior
Exterior Feature Deck(s), Patio(s), Porch(es)
Parking Features Inside Access, Garage Door Opener, Oversized
Garage Spaces 5.0
Fence Other
Pool In Ground
Utilities Available Cable TV
Water Access N
Roof Type Pitched,Shingle
Accessibility None
Porch Deck(s), Patio(s), Porch(es)
Attached Garage 2
Total Parking Spaces 5
Garage Y
Building
Lot Description Level, Trees/Wooded, Front Yard, Rear Yard, SideYard(s)
Story 1
Foundation Brick/Mortar
Sewer On Site Septic
Water Well
Architectural Style Ranch/Rambler
Level or Stories 1
Additional Building Above Grade
Structure Type Cathedral Ceilings,High
New Construction N
Schools
Elementary Schools W.B. Simpson
High Schools Caesar Rodney
School District Caesar Rodney
Others
Senior Community No
Tax ID NM-00-11100-02-0708-000
Ownership Fee Simple
Acceptable Financing Conventional, VA, FHA 203(b), USDA
Listing Terms Conventional, VA, FHA 203(b), USDA
Financing Conventional,VA,FHA 203(b),USDA
Read Less

Bought with Lauren H Kermode • Long & Foster Real Estate, Inc.



