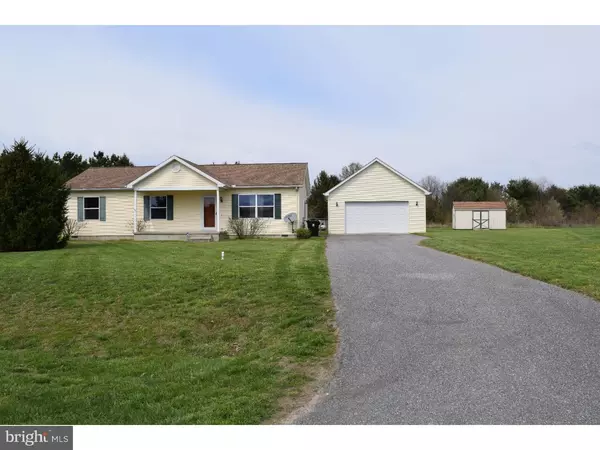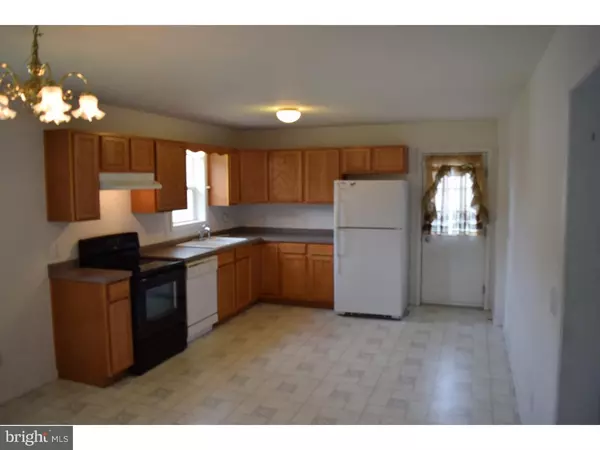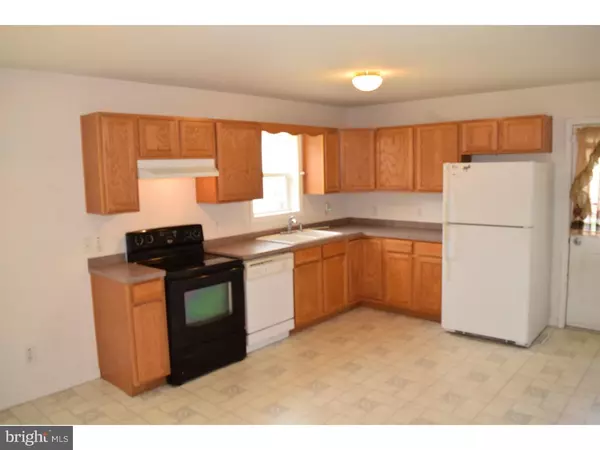For more information regarding the value of a property, please contact us for a free consultation.
389 BLAINE DR Felton, DE 19943
Want to know what your home might be worth? Contact us for a FREE valuation!

Our team is ready to help you sell your home for the highest possible price ASAP
Key Details
Sold Price $178,000
Property Type Single Family Home
Sub Type Detached
Listing Status Sold
Purchase Type For Sale
Square Footage 1,248 sqft
Price per Sqft $142
Subdivision Stag Crossing
MLS Listing ID 1003962787
Sold Date 06/30/16
Style Ranch/Rambler
Bedrooms 3
Full Baths 2
HOA Fees $8/ann
HOA Y/N Y
Abv Grd Liv Area 1,248
Originating Board TREND
Year Built 2002
Annual Tax Amount $774
Tax Year 2015
Lot Size 0.323 Acres
Acres 0.32
Lot Dimensions 71X197
Property Description
This lovely ranch home is located in the quaint community of Stag Crossings! This beauty is in "move-in ready condition--features include 3-bedrooms, 2-bathrooms with a huge eat-in kitchen and modern kitchen appliances, convenient double sink, and dishwasher. The bedrooms are good size with plenty of closet space. Other features include ceiling fans, a 16X6 front porch, oversized 2-car detached garage, shed low maintenance landscaping, and an above-ground-pool (being sold "as is") with deck. This lovely home is located near schools and shopping centers with easy access to Route 13, less than 10-miles from Dover Air Force Base, and only 30-minutes from the popular Delaware beaches--so come and tour is little gem today!
Location
State DE
County Kent
Area Lake Forest (30804)
Zoning AC
Rooms
Other Rooms Living Room, Primary Bedroom, Bedroom 2, Kitchen, Bedroom 1, Attic
Interior
Interior Features Primary Bath(s), Butlers Pantry, Ceiling Fan(s), Kitchen - Eat-In
Hot Water Electric
Heating Heat Pump - Electric BackUp, Forced Air
Cooling Central A/C
Flooring Fully Carpeted, Vinyl
Equipment Built-In Range, Oven - Self Cleaning, Dishwasher
Fireplace N
Appliance Built-In Range, Oven - Self Cleaning, Dishwasher
Laundry Main Floor
Exterior
Exterior Feature Porch(es)
Parking Features Oversized
Garage Spaces 5.0
Fence Other
Pool Above Ground
Utilities Available Cable TV
Water Access N
Roof Type Pitched,Shingle
Accessibility None
Porch Porch(es)
Total Parking Spaces 5
Garage Y
Building
Lot Description Level, Front Yard, Rear Yard, SideYard(s)
Story 1
Foundation Brick/Mortar
Sewer On Site Septic
Water Well
Architectural Style Ranch/Rambler
Level or Stories 1
Additional Building Above Grade
New Construction N
Schools
Middle Schools W.T. Chipman
High Schools Lake Forest
School District Lake Forest
Others
HOA Fee Include Common Area Maintenance
Senior Community No
Tax ID SM-00-12004-06-1300-000
Ownership Fee Simple
Acceptable Financing Conventional, VA, FHA 203(b), USDA
Listing Terms Conventional, VA, FHA 203(b), USDA
Financing Conventional,VA,FHA 203(b),USDA
Read Less

Bought with Benjhe Benton • Keller Williams Realty Central-Delaware



