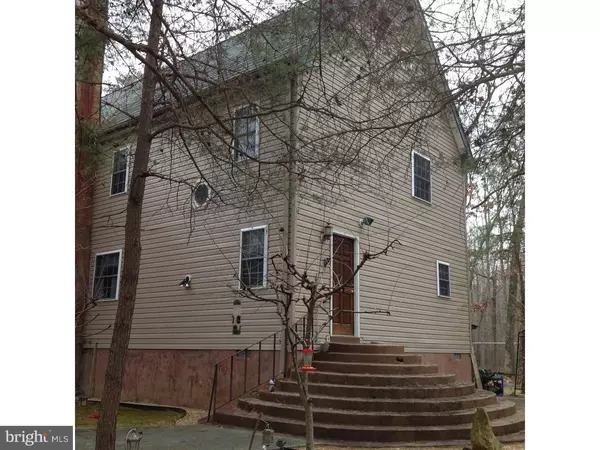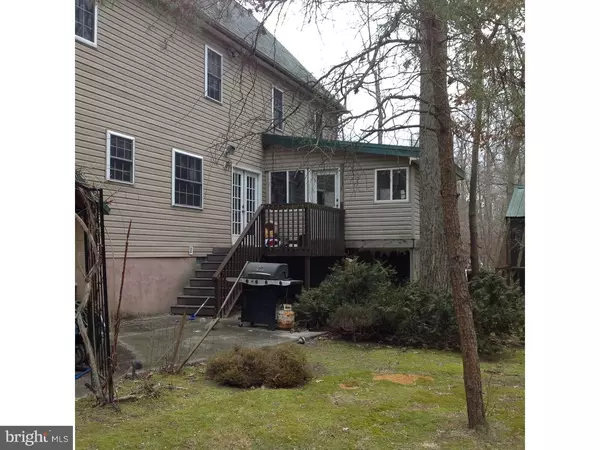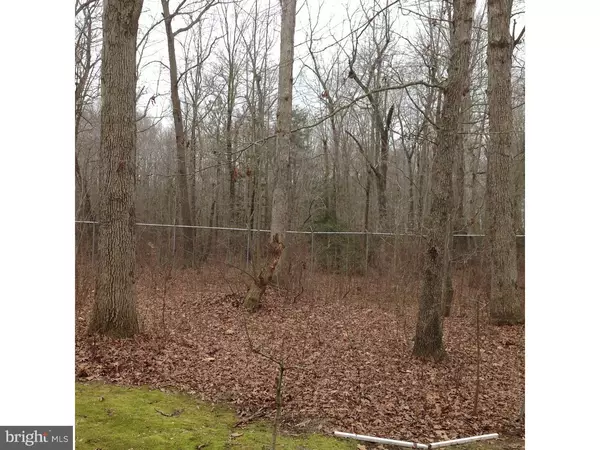For more information regarding the value of a property, please contact us for a free consultation.
1222 MARSHYHOPE RD Felton, DE 19943
Want to know what your home might be worth? Contact us for a FREE valuation!

Our team is ready to help you sell your home for the highest possible price ASAP
Key Details
Sold Price $313,045
Property Type Single Family Home
Sub Type Detached
Listing Status Sold
Purchase Type For Sale
Square Footage 3,390 sqft
Price per Sqft $92
Subdivision None Available
MLS Listing ID 1003962447
Sold Date 09/16/16
Style Contemporary
Bedrooms 4
Full Baths 3
HOA Y/N N
Abv Grd Liv Area 3,390
Originating Board TREND
Year Built 2003
Annual Tax Amount $1,584
Tax Year 2015
Lot Size 16.500 Acres
Acres 16.5
Lot Dimensions 00X00
Property Description
"Looking For That Unique Property...THIS IS IT" 4 bed, 3 Full Bath, Contemporary Home sitting on 16.5 Acres, Mostly Wooded, Outside Felton. Brick Steps leading up to Tile Foyer, Living Room with Full Brick Wall with Wood Burning Brick Fireplace. Nice Size Formal Dining Room w/French Doors to Deck. Bright Kitchen has Plenty of Cabinets, Walk-in Pantry and Tile Floor. First Floor also has Bedroom 2 with Walk-In Closet w/Full Bath beside it. First Floor Laundry off Garage. Upstairs is Extra Large Master Bedroom. Large 13x11 Master Bath has Whirlpool Tub with Mexican Tile surround and Mexican Tile Shower, Tile Floor and Double Vanity. Bedroom 3 and Bedroom 4 are both very nice size Rooms and Hall Bath for Sharing. Also upstairs, is the Huge 23x23 Bonus/Gameroom. You will find entrance to the Very Spacious Floored Attic thru Left Side of Closet in Master Bedroom. First Floor has Unfinished Room off Deck with Gas run to it. Outside are 2 Large Pole Buildings. The Tile in this Home was shipped directly from Mexico. If Different is what you are looking for... you must take a look at this Secluded Home on Plenty of Private Acres.
Location
State DE
County Kent
Area Lake Forest (30804)
Zoning AR
Rooms
Other Rooms Living Room, Dining Room, Primary Bedroom, Bedroom 2, Bedroom 3, Kitchen, Family Room, Bedroom 1, Other, Attic
Basement Full, Unfinished
Interior
Interior Features Primary Bath(s), Butlers Pantry, Ceiling Fan(s), Sprinkler System, Wet/Dry Bar, Kitchen - Eat-In
Hot Water Electric
Heating Gas, Electric, Wood Burn Stove, Baseboard
Cooling Central A/C
Flooring Fully Carpeted, Tile/Brick
Fireplaces Number 1
Fireplaces Type Brick
Equipment Built-In Range, Dishwasher, Refrigerator
Fireplace Y
Appliance Built-In Range, Dishwasher, Refrigerator
Heat Source Natural Gas, Electric, Wood
Laundry Main Floor
Exterior
Exterior Feature Deck(s), Patio(s)
Garage Spaces 5.0
Utilities Available Cable TV
Water Access N
Roof Type Pitched,Shingle
Accessibility None
Porch Deck(s), Patio(s)
Attached Garage 2
Total Parking Spaces 5
Garage Y
Building
Lot Description Trees/Wooded
Story 2
Foundation Concrete Perimeter, Brick/Mortar
Sewer On Site Septic
Water Well
Architectural Style Contemporary
Level or Stories 2
Additional Building Above Grade
New Construction N
Schools
High Schools Lake Forest
School District Lake Forest
Others
Senior Community No
Tax ID SM-00-13800-01-3207-000
Ownership Fee Simple
Acceptable Financing Conventional, VA, FHA 203(b)
Listing Terms Conventional, VA, FHA 203(b)
Financing Conventional,VA,FHA 203(b)
Read Less

Bought with Bobbi J. Slagle • RE/MAX Horizons



