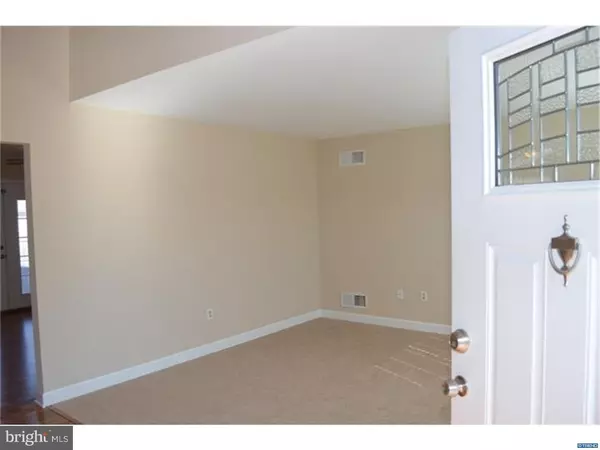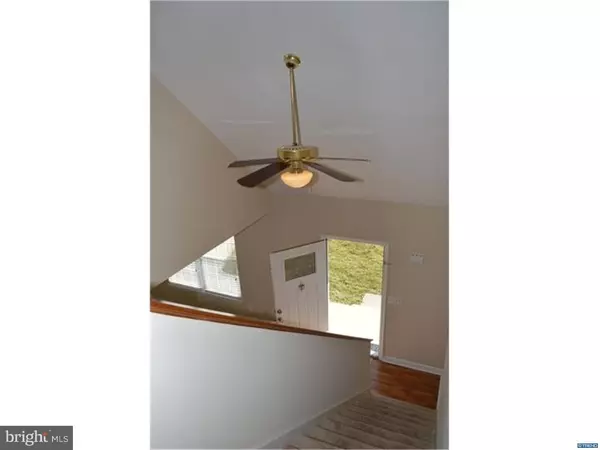For more information regarding the value of a property, please contact us for a free consultation.
114 COURTNEY LN Felton, DE 19943
Want to know what your home might be worth? Contact us for a FREE valuation!

Our team is ready to help you sell your home for the highest possible price ASAP
Key Details
Sold Price $199,000
Property Type Single Family Home
Sub Type Detached
Listing Status Sold
Purchase Type For Sale
Square Footage 1,864 sqft
Price per Sqft $106
Subdivision Felton West
MLS Listing ID 1003962237
Sold Date 06/30/16
Style Cape Cod
Bedrooms 4
Full Baths 2
Half Baths 1
HOA Y/N N
Abv Grd Liv Area 1,864
Originating Board TREND
Year Built 1995
Annual Tax Amount $950
Tax Year 2015
Lot Size 18 Sqft
Lot Dimensions 88X87
Property Description
Nicely updated two-story, four-bedroom home in Felton offers many amenities for contemporary living. Freshly painted and new flooring and carpeting in appealing neutral colors throughout, this home has ample living and storage space. The living room with its handsome flooring opens to the well-sized, eat-in kitchen with attractive new cabinets and countertops and matching appliances. French doors open to the deck and backyard. Off the kitchen, there is a sunny family room. On the opposite side, a hall leads to the master bedroom with its double walk-in closet and a completely new en-suite bathroom. A second bedroom and a powder room with washer and dryer hook-ups complete the main level. The upper level boast two bedroom suites with surprising dressing room/office/storage space, a full hallway bath with all new fittings and a linen closet. All new windows and blinds, ceiling fans, a garage, and a generously sized fenced in backyard are additional amenities. Within easy reach of Dover and the beaches, and with easy access to Routes 13 and 1, this comfortable residence would make a wonderful place to call home. 114 Courtney Lane is being offered For Sale and with a Lease To Own option. Lease price is $1250.00 per month.
Location
State DE
County Kent
Area Lake Forest (30804)
Zoning RESID
Rooms
Other Rooms Living Room, Dining Room, Primary Bedroom, Bedroom 2, Bedroom 3, Kitchen, Bedroom 1
Interior
Interior Features Kitchen - Eat-In
Hot Water Electric
Heating Electric
Cooling Central A/C
Fireplaces Number 1
Fireplace Y
Heat Source Electric
Laundry Main Floor
Exterior
Garage Spaces 3.0
Water Access N
Accessibility None
Total Parking Spaces 3
Garage N
Building
Story 2
Sewer Public Sewer
Water Public
Architectural Style Cape Cod
Level or Stories 2
Additional Building Above Grade
New Construction N
Schools
School District Lake Forest
Others
Tax ID SM0712820021800000
Ownership Fee Simple
Read Less

Bought with Deborah M Cadwallader • RE/MAX Horizons



