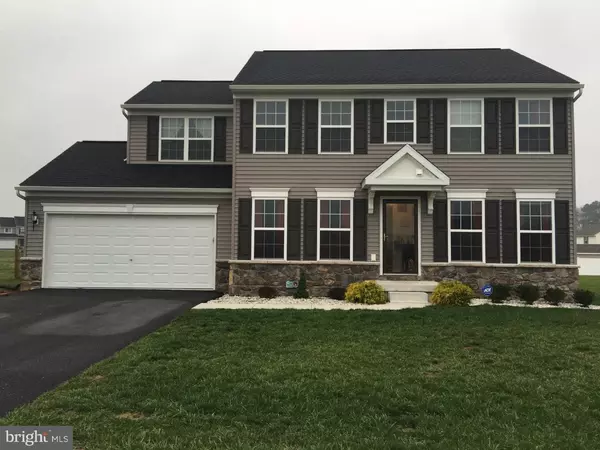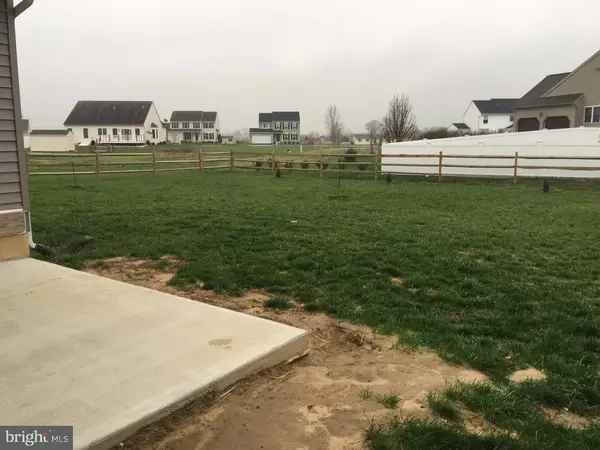For more information regarding the value of a property, please contact us for a free consultation.
187 RIVER RUN BLVD Felton, DE 19934
Want to know what your home might be worth? Contact us for a FREE valuation!

Our team is ready to help you sell your home for the highest possible price ASAP
Key Details
Sold Price $237,900
Property Type Single Family Home
Sub Type Detached
Listing Status Sold
Purchase Type For Sale
Square Footage 2,192 sqft
Price per Sqft $108
Subdivision Courseys Point
MLS Listing ID 1003961851
Sold Date 05/13/16
Style Contemporary
Bedrooms 4
Full Baths 2
Half Baths 1
HOA Fees $18/ann
HOA Y/N Y
Abv Grd Liv Area 2,192
Originating Board TREND
Year Built 2013
Annual Tax Amount $981
Tax Year 2015
Lot Size 10,125 Sqft
Acres 0.23
Lot Dimensions 75X135
Property Description
R-9129 Welcome to Coursey's Point! This beautiful home, built less than three years ago, is a perfect combination of traditional meets modern. It has an open, airy floor plan. The beautiful hardwood floors are inviting into the foyer, dining room, and living room. The dining room has a modified tray ceiling. There are gorgeous granite countertops in the kitchen, as well as an oversized two-tier island. The kitchen opens up to a spacious sunroom. Once upstairs, you will enojoy four good sized bedrooms. The master bedroom offers a tray ceiling and the master bathroom has a double vanity and larger shower. For your convenience, the laundry room is located upstairs near the bedrooms. The basement features 9 foot ceilings. It is ready to be finished or to continue being used as storage. The exterior of the home is stunning and already has a landscaped yard. This home is a beauty and price has been reduced; make your appointment today!
Location
State DE
County Kent
Area Lake Forest (30804)
Zoning AC
Rooms
Other Rooms Living Room, Dining Room, Primary Bedroom, Bedroom 2, Bedroom 3, Kitchen, Family Room, Bedroom 1, Laundry, Other, Attic
Basement Full, Unfinished
Interior
Interior Features Primary Bath(s), Kitchen - Island, Butlers Pantry, Ceiling Fan(s), Breakfast Area
Hot Water Natural Gas
Heating Gas, Hot Water
Cooling Wall Unit
Flooring Wood, Fully Carpeted, Vinyl
Equipment Dishwasher, Disposal
Fireplace N
Appliance Dishwasher, Disposal
Heat Source Natural Gas
Laundry Upper Floor
Exterior
Exterior Feature Patio(s)
Garage Spaces 4.0
Fence Other
Utilities Available Cable TV
Water Access N
Roof Type Shingle
Accessibility None
Porch Patio(s)
Attached Garage 2
Total Parking Spaces 4
Garage Y
Building
Story 2
Foundation Concrete Perimeter
Sewer Public Sewer
Water Public
Architectural Style Contemporary
Level or Stories 2
Additional Building Above Grade
New Construction N
Schools
Middle Schools W.T. Chipman
High Schools Lake Forest
School District Lake Forest
Others
Senior Community No
Tax ID MD-00-15002-01-7400-000
Ownership Fee Simple
Security Features Security System
Acceptable Financing Conventional, VA, FHA 203(b)
Listing Terms Conventional, VA, FHA 203(b)
Financing Conventional,VA,FHA 203(b)
Read Less

Bought with Andrea L Harrington • RE/MAX Associates - Newark



