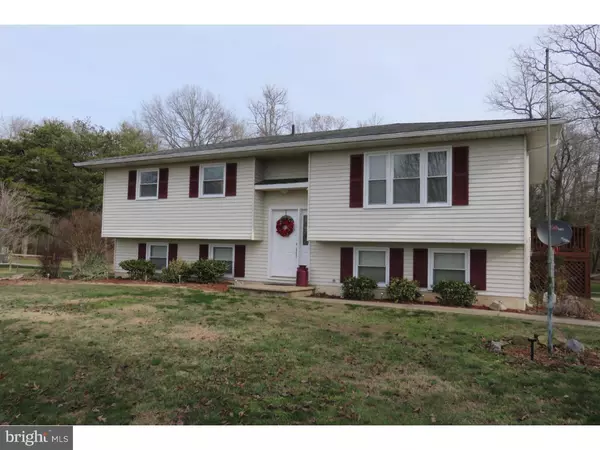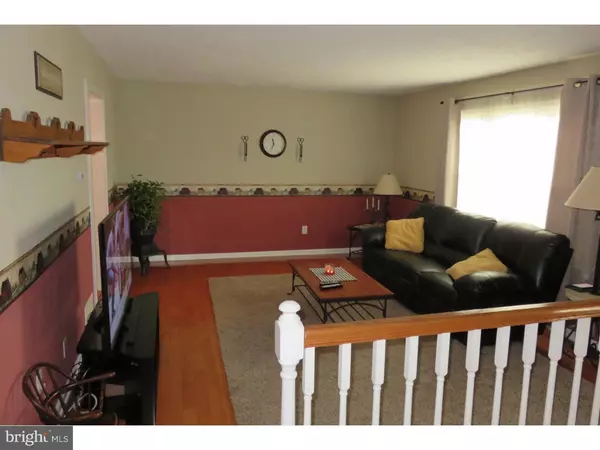For more information regarding the value of a property, please contact us for a free consultation.
784 SPORTSMAN RD Felton, DE 19943
Want to know what your home might be worth? Contact us for a FREE valuation!

Our team is ready to help you sell your home for the highest possible price ASAP
Key Details
Sold Price $172,000
Property Type Single Family Home
Sub Type Detached
Listing Status Sold
Purchase Type For Sale
Square Footage 1,420 sqft
Price per Sqft $121
Subdivision None Available
MLS Listing ID 1003961665
Sold Date 04/19/16
Style Traditional,Bi-level
Bedrooms 4
Full Baths 1
HOA Y/N N
Abv Grd Liv Area 1,420
Originating Board TREND
Year Built 1979
Annual Tax Amount $826
Tax Year 2015
Lot Size 1.110 Acres
Acres 1.11
Property Description
D-8290 Beautifully maintained and updated, 4 Bedroom Split Level offers lots of room for everyone, inside and outside. Here's the "country" location you've been looking for!! This property is located on a 1.1 acre lot with a great view from the front door of open farm land. The Main Level is great for everyday living or entertaining in the large Living Room, Country Kitchen and Dining Room, plus a huge Family Room with access to the deck. Notice the beautiful hardwood floors! Two Bedrooms and a Full Bath complete the main level. The lower level has 2 more large bedrooms, included in 536 /- finished square feet of living area. The other half of the lower level, with walk-out, laundry area, and storage area, is unfinished, but has the potential for some additional finished living space. The wood burning stove is connected to the duct work and can be an optional heating system. All kitchen appliances are included. The washer and dryer are included "as-is". Your outside storage needs are met in the New 20 X 12 Shed ? built in 2015, and the high crawl space, with concrete floor, under the Family Room addition. The seller is offering a One Year Home Warranty for the new owner's peace of mind.
Location
State DE
County Kent
Area Lake Forest (30804)
Zoning AR
Rooms
Other Rooms Living Room, Dining Room, Primary Bedroom, Bedroom 2, Bedroom 3, Kitchen, Family Room, Bedroom 1, Attic
Basement Full, Outside Entrance, Drainage System
Interior
Interior Features Butlers Pantry, Ceiling Fan(s), Wood Stove, Water Treat System
Hot Water Electric
Heating Oil, Forced Air
Cooling Central A/C
Flooring Wood, Fully Carpeted, Vinyl
Equipment Built-In Range, Dishwasher
Fireplace N
Appliance Built-In Range, Dishwasher
Heat Source Oil
Laundry Lower Floor
Exterior
Exterior Feature Deck(s)
Garage Spaces 3.0
Fence Other
Pool Above Ground
Water Access N
Accessibility None
Porch Deck(s)
Total Parking Spaces 3
Garage N
Building
Sewer On Site Septic
Water Well
Architectural Style Traditional, Bi-level
Additional Building Above Grade, Shed
New Construction N
Schools
Middle Schools W.T. Chipman
High Schools Lake Forest
School District Lake Forest
Others
Pets Allowed Y
Senior Community No
Tax ID SM-00-13800-01-3202-000
Ownership Fee Simple
Pets Allowed Case by Case Basis
Read Less

Bought with Charlie Hinkle • Century 21 Harrington Realty, Inc



