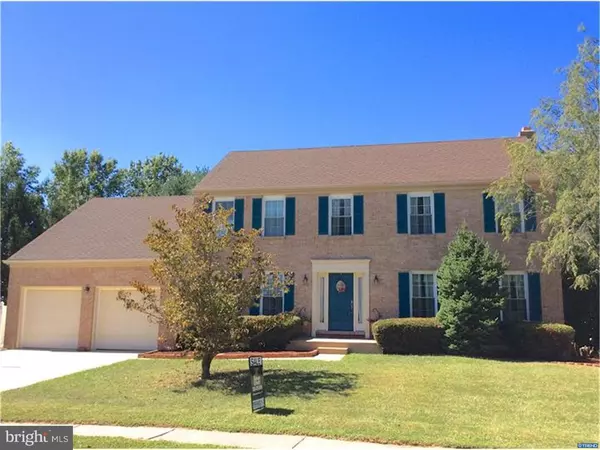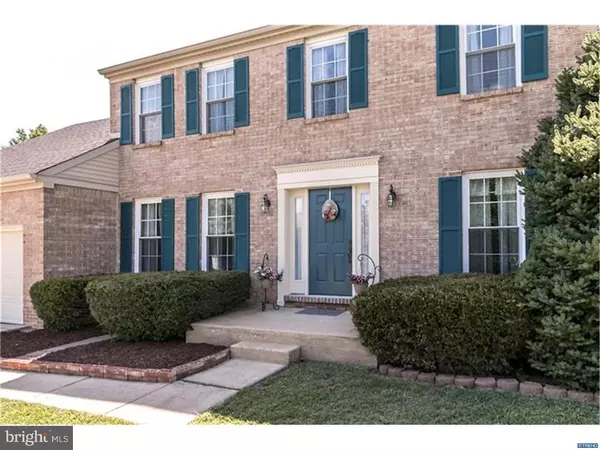For more information regarding the value of a property, please contact us for a free consultation.
38 CURRANT DR Newark, DE 19702
Want to know what your home might be worth? Contact us for a FREE valuation!

Our team is ready to help you sell your home for the highest possible price ASAP
Key Details
Sold Price $314,000
Property Type Single Family Home
Sub Type Detached
Listing Status Sold
Purchase Type For Sale
Square Footage 3,350 sqft
Price per Sqft $93
Subdivision Summer Hill
MLS Listing ID 1003961091
Sold Date 12/01/16
Style Colonial
Bedrooms 5
Full Baths 3
Half Baths 1
HOA Fees $5/ann
HOA Y/N Y
Abv Grd Liv Area 3,350
Originating Board TREND
Year Built 1987
Annual Tax Amount $3,655
Tax Year 2016
Lot Size 10,454 Sqft
Acres 0.24
Lot Dimensions 78' X 127\"
Property Description
Get ready to check "find awesome new home" off your bucket list, because this move-in ready colonial with 2 car garage has it all! Would you like to have the convenience of a private master bedroom/in-law suite and spacious laundry room on the first floor, close to the main living areas of your home? How about having another master bedroom and 3 more bedrooms on the upper level, and a finished basement on the lower level? Would a beautiful and secluded rear yard that"s protected from future development interest you? Along with updated bathrooms and enough garage and storage space to accommodate your cars, landscaping, and sports equipment? If all of this sounds great, you"ll want to take a closer look at this one-of-a-kind home! The welcoming foyer features hardwood floors which leads you past the formal and spacious dining and living rooms, to the sunny kitchen, powder room, and large family room area. The eat-in kitchen with pantry includes recently installed Brazilian granite counter tops and a classic white tile back-splash which complements the white Kenmore appliances and showcases oak cabinets. Grab a beverage, and walk through the Pella sliding glass doors to enjoy gorgeous sunsets from the rear of the house. A large composite deck overlooks a peaceful backyard (with lower level pavers) which backs-up to New Castle County"s Weiss Park with walking trails. Entertain family and friends in the large family room area with its wood burning fireplace and gleaming hardwood floors, or watch your favorite show in the adjacent TV area (which can also serve as your sun room or play room). A second set of sliding glass doors lead to the deck. The first-floor master bedroom / in-law suite boasts cathedral ceilings, stunning hardwood floorings, recessed lighting, completely tiled and modern bathroom with shower, a walk-in closet and split HVAC system. French doors lead to the deck area. The nearby laundry room is clean and bright, and comes complete with a Kenmore washer and dryer, and storage space. The 2nd level is equally impressive, with another master bedroom with an updated bathroom and walk-in closet, 3 more bedrooms, all with large closets, and a full, updated bathroom with spa bath and tiled surround in the hallway. The partially-floored attic is accessible through pull-down stairs in the hallway. This home has been pre inspected and seller is including a one-year home warranty. This unique home will not last long. Call today to schedule your showing.
Location
State DE
County New Castle
Area Newark/Glasgow (30905)
Zoning NCPUS
Direction East
Rooms
Other Rooms Living Room, Dining Room, Primary Bedroom, Bedroom 2, Bedroom 3, Kitchen, Family Room, Bedroom 1, In-Law/auPair/Suite, Laundry, Other, Attic
Basement Full, Fully Finished
Interior
Interior Features Primary Bath(s), Butlers Pantry, Skylight(s), Ceiling Fan(s), WhirlPool/HotTub, Stall Shower, Kitchen - Eat-In
Hot Water Electric
Heating Heat Pump - Electric BackUp, Forced Air, Energy Star Heating System
Cooling Central A/C
Flooring Wood, Fully Carpeted, Vinyl
Fireplaces Number 1
Fireplaces Type Brick
Equipment Built-In Range, Dishwasher, Disposal
Fireplace Y
Window Features Bay/Bow,Energy Efficient
Appliance Built-In Range, Dishwasher, Disposal
Laundry Main Floor
Exterior
Exterior Feature Deck(s)
Parking Features Garage Door Opener, Oversized
Garage Spaces 5.0
Utilities Available Cable TV
Water Access N
Roof Type Pitched
Accessibility None
Porch Deck(s)
Attached Garage 2
Total Parking Spaces 5
Garage Y
Building
Lot Description Level, Front Yard, Rear Yard, SideYard(s)
Story 2
Foundation Brick/Mortar
Sewer Public Sewer
Water Public
Architectural Style Colonial
Level or Stories 2
Additional Building Above Grade
Structure Type Cathedral Ceilings
New Construction N
Schools
Elementary Schools Mcvey
Middle Schools Kirk
High Schools Christiana
School District Christina
Others
HOA Fee Include Common Area Maintenance,Snow Removal
Senior Community No
Tax ID 09-037.40-325
Ownership Fee Simple
Acceptable Financing Conventional, VA, FHA 203(b)
Listing Terms Conventional, VA, FHA 203(b)
Financing Conventional,VA,FHA 203(b)
Read Less

Bought with Raymond Petkevis • Empower Real Estate, LLC



