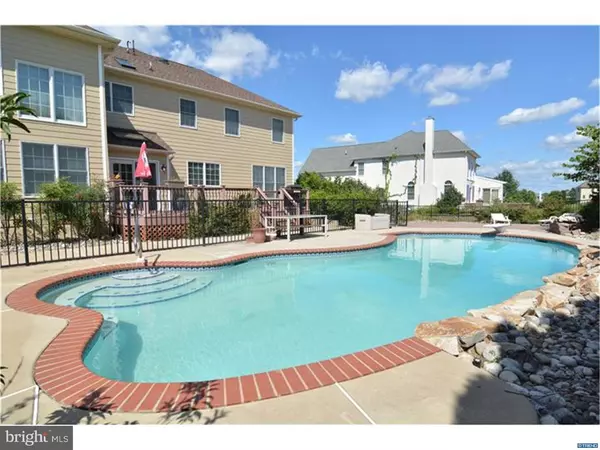For more information regarding the value of a property, please contact us for a free consultation.
40 HARVEST LN Hockessin, DE 19707
Want to know what your home might be worth? Contact us for a FREE valuation!

Our team is ready to help you sell your home for the highest possible price ASAP
Key Details
Sold Price $699,000
Property Type Single Family Home
Sub Type Detached
Listing Status Sold
Purchase Type For Sale
Square Footage 3,550 sqft
Price per Sqft $196
Subdivision Reserve At Hockessin
MLS Listing ID 1003961081
Sold Date 11/30/16
Style Colonial,Normandy
Bedrooms 4
Full Baths 3
Half Baths 1
HOA Fees $66/ann
HOA Y/N Y
Abv Grd Liv Area 3,550
Originating Board TREND
Year Built 2005
Annual Tax Amount $5,691
Tax Year 2015
Lot Size 0.460 Acres
Acres 0.46
Lot Dimensions 100X200
Property Description
Big, comfortable Harvard Provincial model built by Toll Bros in 2005 in the sought after Reserve at Hockessin Chase features old world styling and an open floor plan in a superbly convenient location. Lovely 2 story entry foyer with turned staircase with private first floor office and adjacent powder room. Generously sized living and dining rooms divided by elegant columns and featuring custom millwork and triple crown molding. The spacious well equipped kitchen open to the soaring family room with many windows, an entertainment niche and a gorgeous floor to ceiling stone fireplace also overlooks the deck, terrace and inviting in ground pool. The second floor features a rear stair, three baths, four ample bedrooms including a princess suite with bath and good closet space and storage. The main bedroom suite is a sanctuary incorporating a sitting area, huge walk in closet and a gorgeous bath with soaking tub. There is also a full walk out basement with high ceilings which could be easily finished for even more fun spaces and storage. Oversized three car garage. Stucco remediation has been done and the permit will be closed prior to settlement. All information is believed correct but should be verified.
Location
State DE
County New Castle
Area Hockssn/Greenvl/Centrvl (30902)
Zoning S
Rooms
Other Rooms Living Room, Dining Room, Primary Bedroom, Bedroom 2, Bedroom 3, Kitchen, Family Room, Bedroom 1, Laundry, Other
Basement Full, Unfinished, Outside Entrance
Interior
Interior Features Primary Bath(s), Kitchen - Island, Butlers Pantry, Ceiling Fan(s), Stall Shower, Dining Area
Hot Water Natural Gas
Heating Gas, Forced Air
Cooling Central A/C
Flooring Wood, Fully Carpeted
Fireplaces Number 1
Fireplaces Type Stone
Equipment Cooktop, Built-In Range, Oven - Wall, Dishwasher, Refrigerator
Fireplace Y
Window Features Energy Efficient
Appliance Cooktop, Built-In Range, Oven - Wall, Dishwasher, Refrigerator
Heat Source Natural Gas
Laundry Main Floor
Exterior
Exterior Feature Patio(s)
Parking Features Inside Access, Garage Door Opener, Oversized
Garage Spaces 6.0
Fence Other
Pool In Ground
Utilities Available Cable TV
Water Access N
Roof Type Pitched
Accessibility None
Porch Patio(s)
Attached Garage 3
Total Parking Spaces 6
Garage Y
Building
Lot Description Level, Open
Story 2
Foundation Concrete Perimeter
Sewer Public Sewer
Water Public
Architectural Style Colonial, Normandy
Level or Stories 2
Additional Building Above Grade
Structure Type Cathedral Ceilings,9'+ Ceilings,High
New Construction N
Schools
Elementary Schools North Star
Middle Schools Henry B. Du Pont
High Schools John Dickinson
School District Red Clay Consolidated
Others
HOA Fee Include Common Area Maintenance,Snow Removal
Senior Community No
Tax ID 0801840155
Ownership Fee Simple
Security Features Security System
Acceptable Financing Conventional, VA, FHA 203(b)
Listing Terms Conventional, VA, FHA 203(b)
Financing Conventional,VA,FHA 203(b)
Read Less

Bought with Gail M Frederick • Long & Foster Real Estate, Inc.



