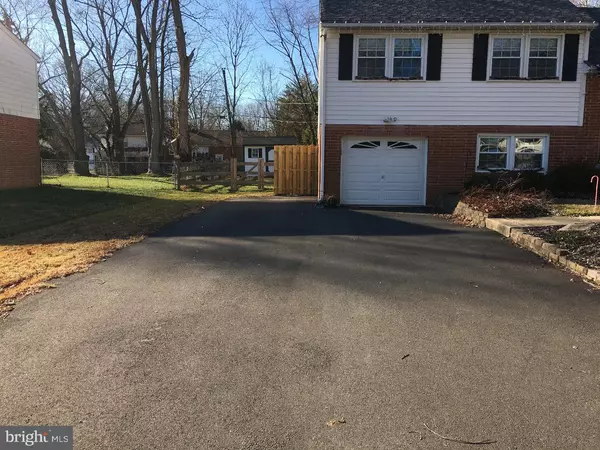For more information regarding the value of a property, please contact us for a free consultation.
2632 SHERWOOD DR Wilmington, DE 19808
Want to know what your home might be worth? Contact us for a FREE valuation!

Our team is ready to help you sell your home for the highest possible price ASAP
Key Details
Sold Price $250,000
Property Type Single Family Home
Sub Type Detached
Listing Status Sold
Purchase Type For Sale
Square Footage 1,550 sqft
Price per Sqft $161
Subdivision Sherwood Park I
MLS Listing ID 1003959459
Sold Date 03/31/17
Style Colonial,Split Level
Bedrooms 4
Full Baths 1
Half Baths 1
HOA Fees $2/ann
HOA Y/N Y
Abv Grd Liv Area 1,550
Originating Board TREND
Year Built 1956
Annual Tax Amount $1,677
Tax Year 2016
Lot Size 10,019 Sqft
Acres 0.23
Lot Dimensions 80X125
Property Description
Established Sherwood Park community located on a large flat fenced lot. Tasteful landscaping with mature trees and plantings. Oversized asphalt driveway installed in 2015. This 4 Bedroom, 1.5 Bath split level was completely renovated in 2010 from top to bottom. The kitchen has updated cabinets, stainless steel appliances, new sink, & counter tops. Half wall opens floor plan into the dining room. Freshly painted through out, updated interior & exterior doors, 30 year shingled roof, vinyl double hung windows, hardwood flooring on main level. Both bathrooms have tiled flooring, new fixtures. Ceiling fans in all of the bedrooms. The heater and ac were updated. Oversized shed is great for storage needs. Nothing to do but move in! Close to Delcastle Recreation area and Brandywine Springs School. Popular Red Clay Schools.
Location
State DE
County New Castle
Area Elsmere/Newport/Pike Creek (30903)
Zoning NC6.5
Rooms
Other Rooms Living Room, Dining Room, Primary Bedroom, Bedroom 2, Bedroom 3, Kitchen, Family Room, Bedroom 1, Laundry, Attic
Basement Full, Unfinished
Interior
Hot Water Electric
Heating Oil, Forced Air
Cooling Central A/C
Flooring Wood, Tile/Brick
Equipment Dishwasher, Refrigerator, Energy Efficient Appliances
Fireplace N
Window Features Replacement
Appliance Dishwasher, Refrigerator, Energy Efficient Appliances
Heat Source Oil
Laundry Lower Floor
Exterior
Exterior Feature Patio(s)
Garage Spaces 1.0
Utilities Available Cable TV
Water Access N
Roof Type Shingle
Accessibility None
Porch Patio(s)
Attached Garage 1
Total Parking Spaces 1
Garage Y
Building
Lot Description Level
Story Other
Foundation Brick/Mortar
Sewer Public Sewer
Water Public
Architectural Style Colonial, Split Level
Level or Stories Other
Additional Building Above Grade, Shed
New Construction N
Schools
Elementary Schools Brandywine Springs School
Middle Schools Skyline
High Schools Thomas Mckean
School District Red Clay Consolidated
Others
Senior Community No
Tax ID 08-038.20-079
Ownership Fee Simple
Acceptable Financing Conventional, VA, FHA 203(b)
Listing Terms Conventional, VA, FHA 203(b)
Financing Conventional,VA,FHA 203(b)
Read Less

Bought with Michele R Colavecchi Lawless • RE/MAX Associates-Wilmington



