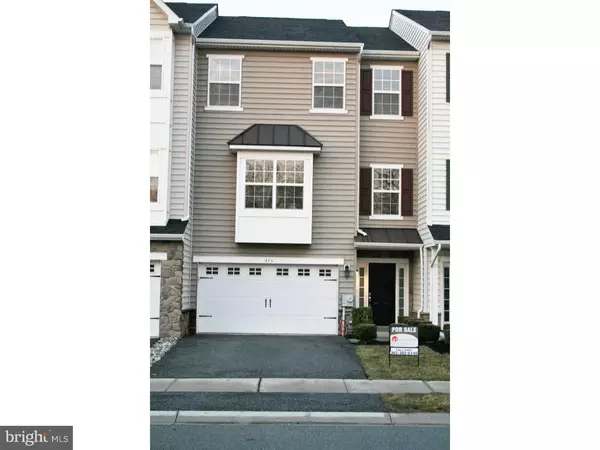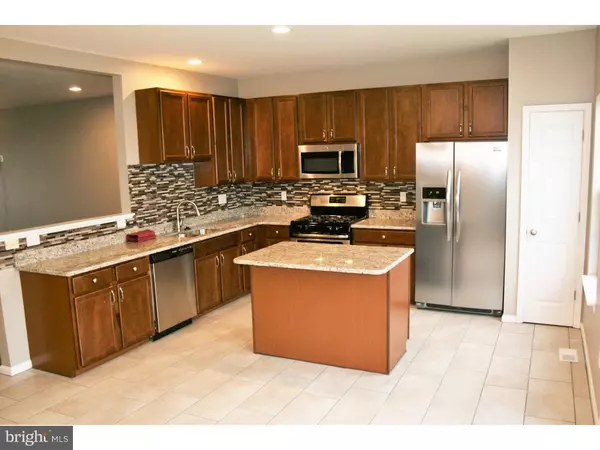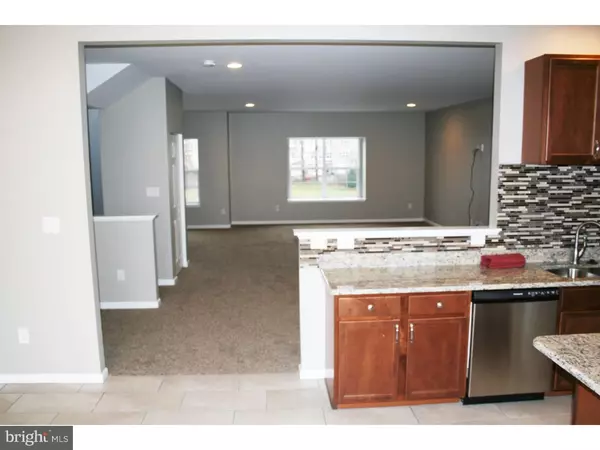For more information regarding the value of a property, please contact us for a free consultation.
445 JACOBSEN DR Newark, DE 19702
Want to know what your home might be worth? Contact us for a FREE valuation!

Our team is ready to help you sell your home for the highest possible price ASAP
Key Details
Sold Price $261,750
Property Type Townhouse
Sub Type End of Row/Townhouse
Listing Status Sold
Purchase Type For Sale
Square Footage 2,275 sqft
Price per Sqft $115
Subdivision Hudson Village
MLS Listing ID 1003959607
Sold Date 05/22/17
Style Other
Bedrooms 3
Full Baths 2
Half Baths 2
HOA Fees $135/mo
HOA Y/N N
Abv Grd Liv Area 2,275
Originating Board TREND
Year Built 2010
Annual Tax Amount $2,166
Tax Year 2016
Property Description
This gorgeous home has just been refreshed and updated and the result is amazing. Boasting all new granite, tile backsplash, stainless appliances, sink, faucet, carpet, paint, bath fixtures, and light fixtures combined with tile flooring makes this a show stopper. Absolutely beautiful and turn key ready for it's new owner. All exterior maintenance, roof included is covered by low $135 condo fee. Looking this great, it won't last. Seeing is believing and if this even remotely sounds interesting then schedule your tour today!
Location
State DE
County New Castle
Area Newark/Glasgow (30905)
Zoning NCPUD
Rooms
Other Rooms Living Room, Primary Bedroom, Bedroom 2, Kitchen, Family Room, Bedroom 1
Interior
Interior Features Primary Bath(s), Kitchen - Eat-In
Hot Water Electric
Heating Gas, Forced Air
Cooling Central A/C
Flooring Fully Carpeted, Tile/Brick
Fireplaces Number 1
Fireplace Y
Heat Source Natural Gas
Laundry Lower Floor
Exterior
Parking Features Garage Door Opener
Garage Spaces 3.0
Water Access N
Accessibility None
Attached Garage 1
Total Parking Spaces 3
Garage Y
Building
Story 3+
Sewer Public Sewer
Water Public
Architectural Style Other
Level or Stories 3+
Additional Building Above Grade
New Construction N
Schools
School District Christina
Others
Senior Community No
Tax ID 09-029.00-027.C.0058
Ownership Condominium
Acceptable Financing Conventional, VA, FHA 203(b)
Listing Terms Conventional, VA, FHA 203(b)
Financing Conventional,VA,FHA 203(b)
Read Less

Bought with Stephen Freebery • Empower Real Estate, LLC



