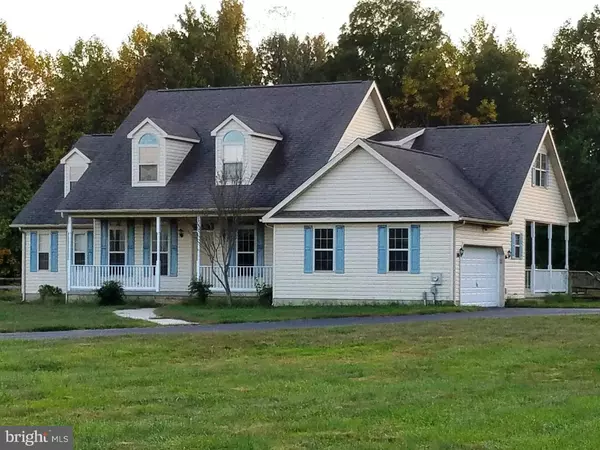For more information regarding the value of a property, please contact us for a free consultation.
874 SMYRNA LANDING RD Smyrna, DE 19977
Want to know what your home might be worth? Contact us for a FREE valuation!

Our team is ready to help you sell your home for the highest possible price ASAP
Key Details
Sold Price $450,000
Property Type Single Family Home
Sub Type Detached
Listing Status Sold
Purchase Type For Sale
Square Footage 3,600 sqft
Price per Sqft $125
Subdivision None Available
MLS Listing ID 1003959117
Sold Date 05/05/17
Style Cape Cod
Bedrooms 3
Full Baths 2
Half Baths 1
HOA Y/N N
Abv Grd Liv Area 3,600
Originating Board TREND
Year Built 1997
Annual Tax Amount $2,628
Tax Year 2016
Lot Size 11.000 Acres
Acres 11.0
Lot Dimensions 448X1079
Property Description
Welcome home to 874 Smyrna Landing Road!! This custom built 3600 square foot Cape Cod home is situated on 11 acres and is ready and waiting for you to make it your own!! As you enter the spacious home you will find beautiful hardwood floors throughout w/ceramic tile in the dining room and bathrooms and some carpet upstairs. The living room, currently being used as an exercise room, offers a large walk-in closet with french doors for privacy. In the large kitchen you will find 42" cabinets, an eat-in breakfast nook, all appliances, double bowl ceramic sink, a water treatment system and plenty of counter space. Huge cathedral ceilings, 2 ceiling fans, gas fireplace, balcony overlook and transom windows are located in the family room to show off the country views. Continuing on you will find the first floor master bedroom with 10 ft. ceilings, 2 large closets (1 closet being 18 ft long and containing a Cannon safe), private bath w/double bowl vanity and jetted soaker tub. The sliders off of the master bedroom open to find an inviting hot tub that is tucked away in the corner of the massive deck that reaches from one side of the home to the other. Moving on to the upstairs is a large bonus/game room, 2 nicely sized bedrooms and a full bath with double bowl vanity and large linen closet. The utility room is located just off of the 2-car garage, which is where you can find additional storage space in the attic, should you need it. The property is lined with large Leyland Cypress trees and has an extra wide paved driveway leading to the home as well as the 40 x 60 Pole Barn which is equipped with electric and water. The barn has 4 stalls and plenty of space to park your boat, RV or any large vehicle. 2 large areas with split rail fencing, so bring your horse, goats or whatever you like. This property is a must see!!
Location
State DE
County New Castle
Area South Of The Canal (30907)
Zoning SR
Rooms
Other Rooms Living Room, Dining Room, Primary Bedroom, Bedroom 2, Kitchen, Family Room, Bedroom 1, Other, Attic
Interior
Interior Features Primary Bath(s), Kitchen - Island, Butlers Pantry, Skylight(s), Ceiling Fan(s), WhirlPool/HotTub, Dining Area
Hot Water Electric
Heating Heat Pump - Gas BackUp, Hot Water, Forced Air
Cooling Central A/C
Flooring Wood, Tile/Brick
Fireplaces Number 1
Fireplaces Type Gas/Propane
Equipment Built-In Range, Refrigerator, Built-In Microwave
Fireplace Y
Appliance Built-In Range, Refrigerator, Built-In Microwave
Laundry Main Floor
Exterior
Exterior Feature Deck(s), Patio(s), Porch(es)
Parking Features Garage Door Opener
Garage Spaces 5.0
Fence Other
Water Access N
Roof Type Pitched,Shingle
Accessibility None
Porch Deck(s), Patio(s), Porch(es)
Attached Garage 2
Total Parking Spaces 5
Garage Y
Building
Lot Description Open, Trees/Wooded, Front Yard, Rear Yard, SideYard(s)
Story 2
Foundation Brick/Mortar
Sewer On Site Septic
Water Well
Architectural Style Cape Cod
Level or Stories 2
Additional Building Above Grade
Structure Type Cathedral Ceilings,9'+ Ceilings
New Construction N
Others
Senior Community No
Tax ID 15-022.00-214
Ownership Fee Simple
Acceptable Financing Conventional, VA, FHA 203(b), USDA
Listing Terms Conventional, VA, FHA 203(b), USDA
Financing Conventional,VA,FHA 203(b),USDA
Read Less

Bought with Omosanya Cole • BHHS Fox & Roach-Newark



