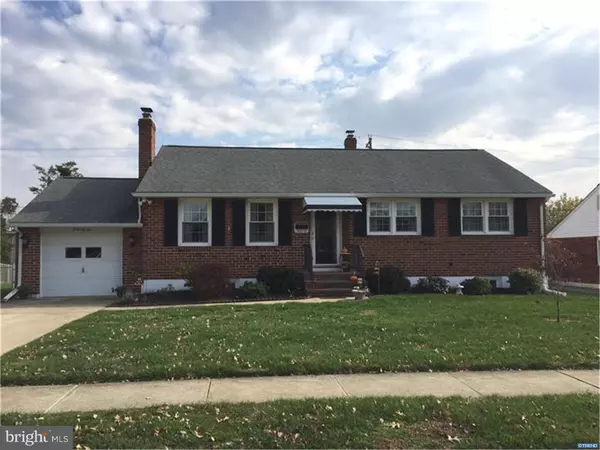For more information regarding the value of a property, please contact us for a free consultation.
4610 MUGGLETON RD Wilmington, DE 19808
Want to know what your home might be worth? Contact us for a FREE valuation!

Our team is ready to help you sell your home for the highest possible price ASAP
Key Details
Sold Price $239,000
Property Type Single Family Home
Sub Type Detached
Listing Status Sold
Purchase Type For Sale
Square Footage 1,800 sqft
Price per Sqft $132
Subdivision Limestone Acres
MLS Listing ID 1003958495
Sold Date 01/17/17
Style Ranch/Rambler
Bedrooms 3
Full Baths 1
Half Baths 1
HOA Y/N N
Abv Grd Liv Area 1,800
Originating Board TREND
Year Built 1960
Annual Tax Amount $1,840
Tax Year 2016
Lot Size 10,019 Sqft
Acres 0.23
Lot Dimensions 67X125
Property Description
Be sure to tour this HOME! Nice house! Nice Street! Awesome Location! Walking distance to Midway Shopping Center, Restaurants & Banking, Beautiful Brick Ranch with 3 bedrooms, 1.5 baths (plenty of room to expand to a second full bath), fabulous curb appeal, updated kitchen which includes granite counter tops & ceramic tile flooring, updated gas heater (approx. 3 yrs old) & Trane air conditioning unit (approx. 3 years old), updated windows, huge finished lower level with tons of closet space, including a huge walk-in & a cedar closet. Awesome bricked wall wood burning fire place is ready for winter nights. Enclosed porch & fenced yard is perfect for all the other seasons ! The time of year is now, check it out ! Rooms sizes are approximate, appliances in good condition being sold as is, $35. per year snow removal fee.
Location
State DE
County New Castle
Area Elsmere/Newport/Pike Creek (30903)
Zoning NC6.5
Rooms
Other Rooms Living Room, Dining Room, Primary Bedroom, Bedroom 2, Kitchen, Family Room, Bedroom 1, Laundry, Other, Attic
Basement Full, Fully Finished
Interior
Interior Features Breakfast Area
Hot Water Natural Gas
Heating Gas, Forced Air
Cooling Central A/C
Flooring Wood, Fully Carpeted, Tile/Brick
Fireplaces Number 1
Fireplaces Type Brick
Equipment Dishwasher
Fireplace Y
Appliance Dishwasher
Heat Source Natural Gas
Laundry Lower Floor
Exterior
Exterior Feature Patio(s), Porch(es)
Garage Spaces 4.0
Fence Other
Utilities Available Cable TV
Water Access N
Roof Type Shingle
Accessibility None
Porch Patio(s), Porch(es)
Attached Garage 1
Total Parking Spaces 4
Garage Y
Building
Lot Description Level
Story 1
Foundation Concrete Perimeter
Sewer Public Sewer
Water Public
Architectural Style Ranch/Rambler
Level or Stories 1
Additional Building Above Grade
New Construction N
Schools
School District Red Clay Consolidated
Others
HOA Fee Include Snow Removal
Senior Community No
Tax ID 0804410167
Ownership Fee Simple
Read Less

Bought with Kathryn J Hagerty • Long & Foster Real Estate, Inc.



