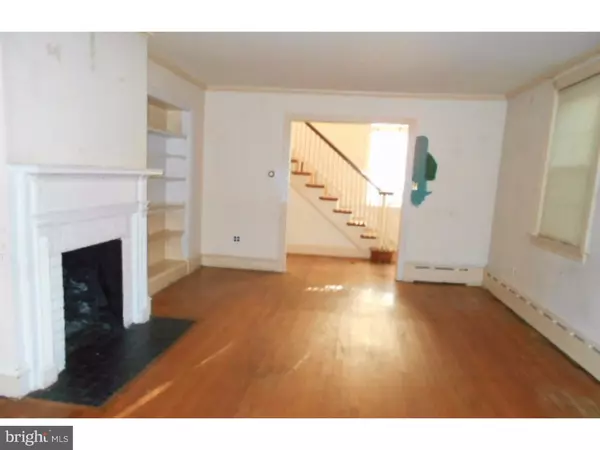For more information regarding the value of a property, please contact us for a free consultation.
2302 SAYMOURE RD Wilmington, DE 19805
Want to know what your home might be worth? Contact us for a FREE valuation!

Our team is ready to help you sell your home for the highest possible price ASAP
Key Details
Sold Price $325,000
Property Type Single Family Home
Sub Type Detached
Listing Status Sold
Purchase Type For Sale
Square Footage 2,525 sqft
Price per Sqft $128
Subdivision Wawaset Park
MLS Listing ID 1003958193
Sold Date 12/14/16
Style Colonial
Bedrooms 5
Full Baths 4
Half Baths 1
HOA Fees $10/ann
HOA Y/N Y
Abv Grd Liv Area 2,525
Originating Board TREND
Year Built 1932
Annual Tax Amount $5,039
Tax Year 2015
Lot Size 7,841 Sqft
Acres 0.18
Lot Dimensions 129X151
Property Description
2302 Saymoure Road is a classic Wawaset Park floor planIt h, four full and one half bath. The house has on an attached garage with access to a private rear yard. The entry hall allows access to the main staircase, a formal living room, coat closet, half bath, and the through to the kitchen. The second floor has a main bedroom at the front of the house with dual closets and a tiled full bath. A guest suite with its own full bath and large closet iis above the garage and can be accessed from a back staircase or from the second floor of the main house. The third floor has 2 large bedrooms, a full tiled bath, and a separate large storage closet. Potentially beautiful wood floors run throughout the entire house. The kitchen, although of great size, undoubtedly, needs attention. The kitchen has access to the laundry area, exterior doors, and garage. The entire house is an opportunity to design and customize to a buyer's satisfaction. See attachment for PAS requirements and WFHM offer submittal information in MLS document section. Park is a planned community national historic district located on the western edge of the City of Wilmington, New Castle County, Delaware. The area was formerly the grounds of Schuetzen Park, a horse racing and later auto racing track and fairgrounds. It was purchased in 1917 by the DuPont Company and developed into detached houses, semi-detached and row houses to meet the housing need for the company's expanding corporate staff. The design by noted Baltimore architect Edward L. Palmer, Jr., with curvilinear streets and ample lawns giving it the setting of a suburb within the city, was influenced by the work of Frederick Law Olmsted, and its architecture includes Tudor cottages, Georgian mansions, and elements of the Picturesque and Gothic styles.
Location
State DE
County New Castle
Area Wilmington (30906)
Zoning 26R-2
Rooms
Other Rooms Living Room, Dining Room, Primary Bedroom, Bedroom 2, Bedroom 3, Kitchen, Family Room, Bedroom 1, Laundry, Other
Basement Partial
Interior
Interior Features Kitchen - Eat-In
Hot Water Natural Gas
Heating Gas, Hot Water
Cooling None
Fireplaces Number 1
Fireplace Y
Heat Source Natural Gas
Laundry Main Floor
Exterior
Garage Spaces 1.0
Water Access N
Accessibility None
Attached Garage 1
Total Parking Spaces 1
Garage Y
Building
Story 2
Sewer Public Sewer
Water Public
Architectural Style Colonial
Level or Stories 2
Additional Building Above Grade
New Construction N
Schools
Elementary Schools Highlands
Middle Schools Alexis I. Du Pont
High Schools Alexis I. Dupont
School District Red Clay Consolidated
Others
Senior Community No
Tax ID 26-019.20-040
Ownership Fee Simple
Special Listing Condition REO (Real Estate Owned)
Read Less

Bought with Stephen J Mottola • Long & Foster Real Estate, Inc.



