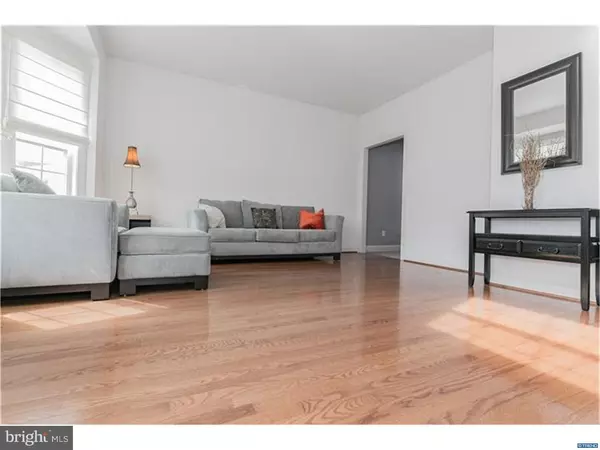For more information regarding the value of a property, please contact us for a free consultation.
607 GEORGETOWN CT Newark, DE 19713
Want to know what your home might be worth? Contact us for a FREE valuation!

Our team is ready to help you sell your home for the highest possible price ASAP
Key Details
Sold Price $430,000
Property Type Single Family Home
Sub Type Detached
Listing Status Sold
Purchase Type For Sale
Square Footage 2,850 sqft
Price per Sqft $150
Subdivision Academy Hill
MLS Listing ID 1003955319
Sold Date 04/13/17
Style Colonial
Bedrooms 4
Full Baths 2
Half Baths 1
HOA Fees $22/ann
HOA Y/N Y
Abv Grd Liv Area 2,850
Originating Board TREND
Year Built 2013
Annual Tax Amount $3,910
Tax Year 2016
Lot Size 9,583 Sqft
Acres 0.22
Lot Dimensions 0X0
Property Description
Welcome to 607 Georgetown Court in the highly desirable Academy Hill! This 4 bedroom, 2.5 bath two story colonial is only 3 years young making it better than new construction! Upon entering you will be greeted by the beautiful hardwood floors and a two story foyer! The main floor features and open floor plan with a very spacious family room with a gas fireplace and kitchen with 42in" cabinets, stainless steel appliances including a built in microwave and 5 burner cook-top, TWO pantries, and a breakfast bar! Off the kitchen you will find a private office for the days you need to work from home! Finishing out the first floor is your living room, dining room and 1st floor laundry room. Upstairs you will find the master suite with a tray ceiling, walk-in closet, master bath with soaking tub and a stand up shower featuring two shower heads! Three additional bedrooms complete the 2nd floor. Owner has plumbing already in the basement so the new owner can finish it to fit their needs! Close to major highways, downtown Newark and in the Newark Charter School radius this one is not going to last long! Schedule your tour today!
Location
State DE
County New Castle
Area Newark/Glasgow (30905)
Zoning NC10
Rooms
Other Rooms Living Room, Dining Room, Primary Bedroom, Bedroom 2, Bedroom 3, Kitchen, Family Room, Bedroom 1, Laundry, Other
Basement Full, Unfinished
Interior
Interior Features Primary Bath(s), Butlers Pantry, Kitchen - Eat-In
Hot Water Natural Gas
Heating Gas, Forced Air
Cooling Central A/C
Flooring Wood, Fully Carpeted
Fireplaces Number 1
Fireplaces Type Gas/Propane
Equipment Dishwasher
Fireplace Y
Appliance Dishwasher
Heat Source Natural Gas
Laundry Main Floor
Exterior
Garage Spaces 2.0
Water Access N
Roof Type Pitched,Shingle
Accessibility None
Attached Garage 2
Total Parking Spaces 2
Garage Y
Building
Lot Description Cul-de-sac
Story 2
Sewer Public Sewer
Water Public
Architectural Style Colonial
Level or Stories 2
Additional Building Above Grade
Structure Type 9'+ Ceilings
New Construction N
Schools
Elementary Schools West Park Place
Middle Schools Shue-Medill
High Schools Newark
School District Christina
Others
HOA Fee Include Common Area Maintenance,Snow Removal
Senior Community No
Tax ID 1100820143
Ownership Fee Simple
Acceptable Financing Conventional, FHA 203(b)
Listing Terms Conventional, FHA 203(b)
Financing Conventional,FHA 203(b)
Read Less

Bought with Ping Xu • RE/MAX Edge



