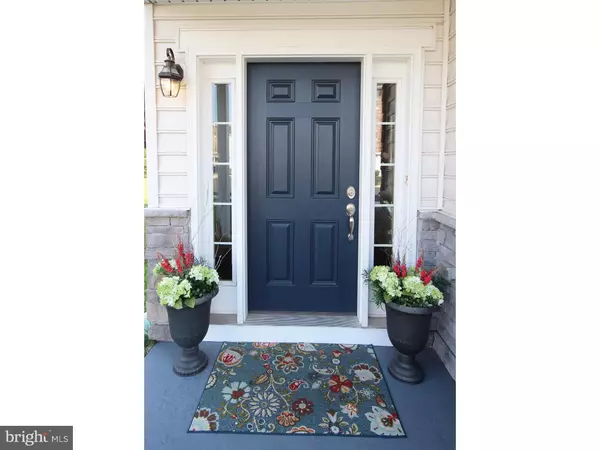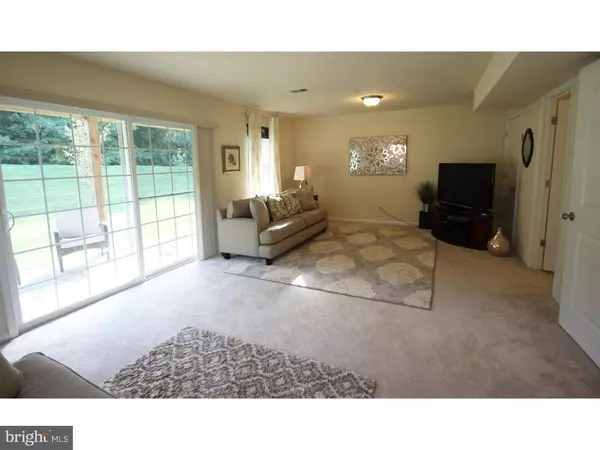For more information regarding the value of a property, please contact us for a free consultation.
527 S TWIN LAKES BLVD Newark, DE 19711
Want to know what your home might be worth? Contact us for a FREE valuation!

Our team is ready to help you sell your home for the highest possible price ASAP
Key Details
Sold Price $282,000
Property Type Townhouse
Sub Type End of Row/Townhouse
Listing Status Sold
Purchase Type For Sale
Square Footage 2,675 sqft
Price per Sqft $105
Subdivision Greene At Twin Lakes
MLS Listing ID 1003954783
Sold Date 09/19/16
Style Other
Bedrooms 3
Full Baths 2
Half Baths 2
HOA Fees $50/mo
HOA Y/N Y
Abv Grd Liv Area 2,675
Originating Board TREND
Year Built 2011
Annual Tax Amount $2,670
Tax Year 2015
Lot Size 6,098 Sqft
Acres 0.14
Lot Dimensions 0X0
Property Description
Exquisite, spacious townhome in the upscale community of The Greene at Twin Lakes. Walking distance to NEWARK CHARTER SCHOOL. This END-UNIT boasts over 2600 sq ft of fabulous living space and has everything today's buyers are looking for: an open, light-filled floor plan, a large garage, lots of closet space, with many upgrades. The first level has a hardwood foyer & hallway, with a large living area, half bath, and sliding glass doors out to the paver patio and back yard that backs up to woods for an increased feeling of privacy. This flexible space could be used as a second family room, rec room, office, or man cave! The main level is just gorgeous with an enormous great room, lots of natural light, recessed lights, gleaming hardwood and tile floors, a half bath for guests, a dynamite kitchen that includes 42" cherry cabinets, deep double sink, granite countertops, an island with seating and storage, stainless steel appliances, and a pantry closet. The dining area adjoins the kitchen and is large enough to comfortably fit a table for 6. You will make so many memories entertaining in this space! When the weather is nice you can open up the sliding glass doors to enjoy the large composite deck that overlooks the back yard & woods. The terrific location of this unit allows you to easily see the yard and the playground while you're in the kitchen or out on the deck! Upstairs you'll find a lovely master suite with an enormous walk-in closet and bath with double vanity, walk-in shower, and it's own linen closet. The laundry is conveniently located just outside the master suite. The upper level includes two additional, well-sized bedrooms with good closet space, and a full bath. The location of this community is ideal, with easy access to I95, only minutes down the road from the UD campus, and the acclaimed Newark Charter School is right outside the neighborhood! This home is positively gorgeous ... shows like a model home!
Location
State DE
County New Castle
Area Newark/Glasgow (30905)
Zoning 18RR
Rooms
Other Rooms Living Room, Dining Room, Primary Bedroom, Bedroom 2, Kitchen, Family Room, Bedroom 1, Laundry
Interior
Interior Features Primary Bath(s), Kitchen - Island, Butlers Pantry, Ceiling Fan(s), Sprinkler System, Kitchen - Eat-In
Hot Water Electric
Heating Gas, Forced Air
Cooling Central A/C
Flooring Wood, Fully Carpeted, Tile/Brick
Fireplaces Number 1
Fireplaces Type Gas/Propane
Equipment Built-In Range, Oven - Self Cleaning, Dishwasher, Disposal, Built-In Microwave
Fireplace Y
Appliance Built-In Range, Oven - Self Cleaning, Dishwasher, Disposal, Built-In Microwave
Heat Source Natural Gas
Laundry Upper Floor
Exterior
Exterior Feature Deck(s), Patio(s)
Parking Features Oversized
Garage Spaces 3.0
Utilities Available Cable TV
Amenities Available Tot Lots/Playground
Water Access N
Roof Type Shingle
Accessibility None
Porch Deck(s), Patio(s)
Attached Garage 1
Total Parking Spaces 3
Garage Y
Building
Lot Description Open, Rear Yard, SideYard(s)
Story 3+
Sewer Public Sewer
Water Public
Architectural Style Other
Level or Stories 3+
Additional Building Above Grade
Structure Type 9'+ Ceilings
New Construction N
Schools
School District Christina
Others
HOA Fee Include Common Area Maintenance
Senior Community No
Tax ID 18-054.00-054
Ownership Fee Simple
Security Features Security System
Acceptable Financing Conventional, VA, FHA 203(b)
Listing Terms Conventional, VA, FHA 203(b)
Financing Conventional,VA,FHA 203(b)
Read Less

Bought with Rhonda Shin • BHHS Fox & Roach - Hockessin



