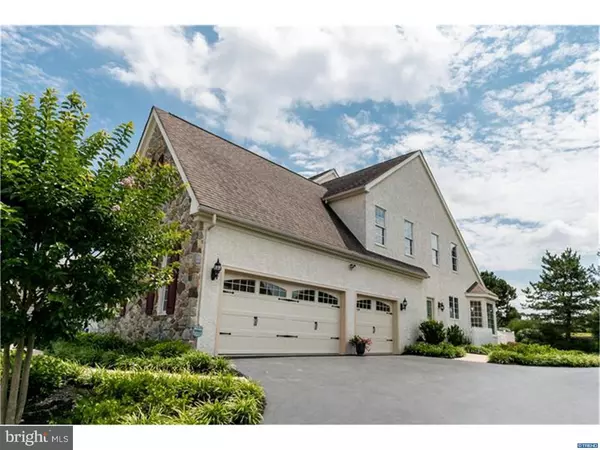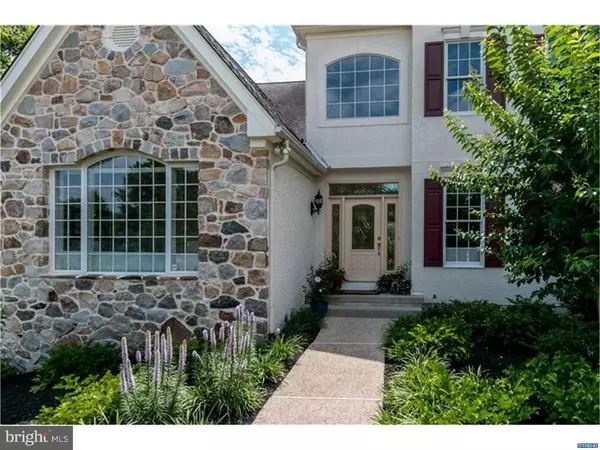For more information regarding the value of a property, please contact us for a free consultation.
24 STONEWOLD WAY Greenville, DE 19807
Want to know what your home might be worth? Contact us for a FREE valuation!

Our team is ready to help you sell your home for the highest possible price ASAP
Key Details
Sold Price $760,000
Property Type Single Family Home
Sub Type Detached
Listing Status Sold
Purchase Type For Sale
Square Footage 5,325 sqft
Price per Sqft $142
Subdivision Stonewold
MLS Listing ID 1003954183
Sold Date 09/07/16
Style Traditional
Bedrooms 5
Full Baths 5
Half Baths 1
HOA Fees $58/ann
HOA Y/N Y
Abv Grd Liv Area 5,325
Originating Board TREND
Year Built 2000
Annual Tax Amount $6,712
Tax Year 2015
Lot Size 0.320 Acres
Acres 0.32
Lot Dimensions 130X101
Property Description
Beautifully maintained and nicely updated by original owners, this Stonewold home is a stunner! As you approach the front door, you will appreciate the professional landscape with stone walls, the meandering pebble pathway, and the dramatic front door with leaded glass. Greet your guests at the two story foyer and the adjacent dining room - both with polished limestone flooring - a definite "WOW!" Just ahead, the two story living/great room features huge windows with wonderful views of the landscaped back yard and offers terrific natural light. A see through gas fireplace connects this space with the nearby kitchen/family room area. This space really is the heart of the home -- featuring a wonderful work area for the household chef (think Thermador downdraft cook top, SubZero refrigerator, double wall ovens, granite counter tops), a comfortable seating area with wet bar and butler's pantry, an informal breakfast/dining nook with bump out windows, plus access to the large rear deck. There is also a powder room and an expanded mud/laundry room on this side of the house. Back in the foyer, you can access the master suite via a sunny sitting room. The large master bedroom features two walk in closets, plus a bathroom with vaulted ceiling, private toilet, soaking tub, and a separate shower. Upstairs, there are four spacious bedrooms -- two with en suite baths, two that share a Jack & Jill bath. One bedroom has a bonus room attached -- perfect for a play room,home office, craft/exercise room, or a huge walk in closet. All bedrooms have ample closet space. The partially finished daylight basement offers loads of possibilities, plus another full bathroom. There are hardwood floors and nine foot ceilings throughout the first and second floors, and the whole interior has been freshly painted. Carriage style doors have been recently installed at the three car garage and the floor epoxied. The stucco has been inspected (Environspec Ltd), all recommended repairs have been completed, and Sellers are offering a transferable MoistureFree Warranty. This home is truly move in ready -- don't miss it! Seller is a licensed REALTOR in Delaware and Pennsylvania.
Location
State DE
County New Castle
Area Hockssn/Greenvl/Centrvl (30902)
Zoning NC40
Direction North
Rooms
Other Rooms Living Room, Dining Room, Primary Bedroom, Bedroom 2, Bedroom 3, Kitchen, Family Room, Bedroom 1, Laundry, Other, Attic
Basement Full
Interior
Interior Features Primary Bath(s), Kitchen - Island, Butlers Pantry, Ceiling Fan(s), Kitchen - Eat-In
Hot Water Natural Gas
Heating Gas, Forced Air
Cooling Central A/C
Flooring Wood, Tile/Brick
Fireplaces Number 1
Fireplaces Type Marble, Gas/Propane
Equipment Cooktop, Oven - Wall, Oven - Double, Oven - Self Cleaning, Dishwasher, Refrigerator, Disposal, Built-In Microwave
Fireplace Y
Appliance Cooktop, Oven - Wall, Oven - Double, Oven - Self Cleaning, Dishwasher, Refrigerator, Disposal, Built-In Microwave
Heat Source Natural Gas
Laundry Main Floor
Exterior
Exterior Feature Deck(s)
Parking Features Inside Access, Garage Door Opener, Oversized
Garage Spaces 6.0
Amenities Available Tot Lots/Playground
Water Access N
Roof Type Shingle
Accessibility None
Porch Deck(s)
Attached Garage 3
Total Parking Spaces 6
Garage Y
Building
Lot Description Sloping
Story 2
Foundation Concrete Perimeter
Sewer Public Sewer
Water Public
Architectural Style Traditional
Level or Stories 2
Additional Building Above Grade
Structure Type 9'+ Ceilings,High
New Construction N
Schools
Elementary Schools Brandywine Springs School
Middle Schools Alexis I. Du Pont
High Schools Alexis I. Dupont
School District Red Clay Consolidated
Others
HOA Fee Include Common Area Maintenance,Snow Removal,Management
Senior Community No
Tax ID 07-028.00-169
Ownership Fee Simple
Security Features Security System
Acceptable Financing Conventional
Listing Terms Conventional
Financing Conventional
Read Less

Bought with Taffy Nemeth • Patterson-Schwartz-Hockessin



