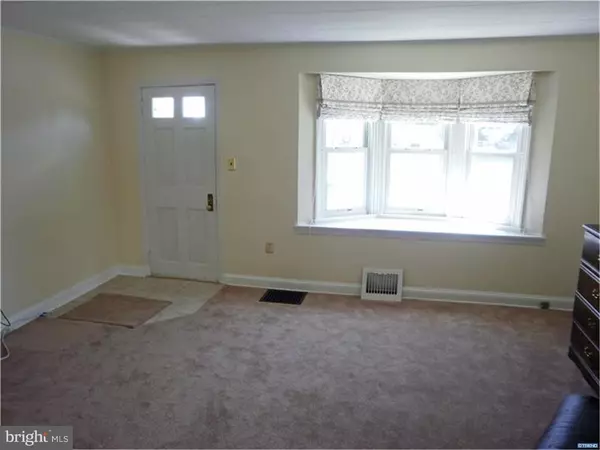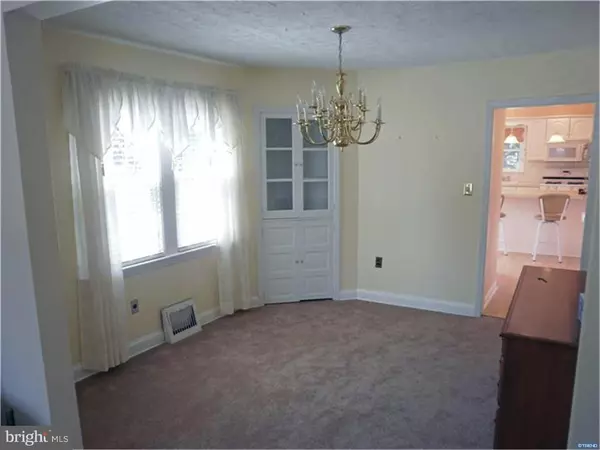For more information regarding the value of a property, please contact us for a free consultation.
8 CYPRESS AVE Wilmington, DE 19804
Want to know what your home might be worth? Contact us for a FREE valuation!

Our team is ready to help you sell your home for the highest possible price ASAP
Key Details
Sold Price $168,000
Property Type Single Family Home
Sub Type Detached
Listing Status Sold
Purchase Type For Sale
Square Footage 1,225 sqft
Price per Sqft $137
Subdivision Westfield
MLS Listing ID 1003953949
Sold Date 08/26/16
Style Cape Cod
Bedrooms 3
Full Baths 1
HOA Y/N N
Abv Grd Liv Area 1,225
Originating Board TREND
Year Built 1940
Annual Tax Amount $1,256
Tax Year 2015
Lot Size 7,841 Sqft
Acres 0.18
Lot Dimensions 80 X 100.1
Property Description
This is the perfect 1st time buyer home in a convenient location. This home features vinyl siding, insulated windows, updated eat in kitchen with peninsula and tile backsplash; newer dishwasher, refrigerator and more! There is a large 12 x 15 engineered deck overlooking the private rear fenced yard, a storybook shed, and an outside basement entrance. The basement laundry has updated washer and dryer that is included. There are two bedrooms on the 1st floor, and a large bedroom upstairs. Gas heat and water heater, central air, 2 car driveway, There is updated carpet thru most of the home and this home is available for a fast possession, too!
Location
State DE
County New Castle
Area Elsmere/Newport/Pike Creek (30903)
Zoning NC6.5
Rooms
Other Rooms Living Room, Dining Room, Primary Bedroom, Bedroom 2, Kitchen, Bedroom 1, Laundry, Attic
Basement Full, Unfinished
Interior
Interior Features Ceiling Fan(s), Kitchen - Eat-In
Hot Water Natural Gas
Heating Gas, Forced Air
Cooling Central A/C
Flooring Fully Carpeted, Vinyl, Tile/Brick
Equipment Dishwasher, Disposal
Fireplace N
Appliance Dishwasher, Disposal
Heat Source Natural Gas
Laundry Basement
Exterior
Exterior Feature Deck(s)
Garage Spaces 2.0
Fence Other
Utilities Available Cable TV
Water Access N
Roof Type Pitched,Shingle
Accessibility None
Porch Deck(s)
Total Parking Spaces 2
Garage N
Building
Lot Description Level, Front Yard, Rear Yard, SideYard(s)
Story 1.5
Sewer Public Sewer
Water Public
Architectural Style Cape Cod
Level or Stories 1.5
Additional Building Above Grade
New Construction N
Schools
Elementary Schools Anna P. Mote
Middle Schools Stanton
High Schools John Dickinson
School District Red Clay Consolidated
Others
HOA Fee Include Snow Removal
Senior Community No
Tax ID 08-051.10-006
Ownership Fee Simple
Acceptable Financing Conventional, VA, FHA 203(b)
Listing Terms Conventional, VA, FHA 203(b)
Financing Conventional,VA,FHA 203(b)
Read Less

Bought with Jason J Duncan • BHHS Fox & Roach-Newark



