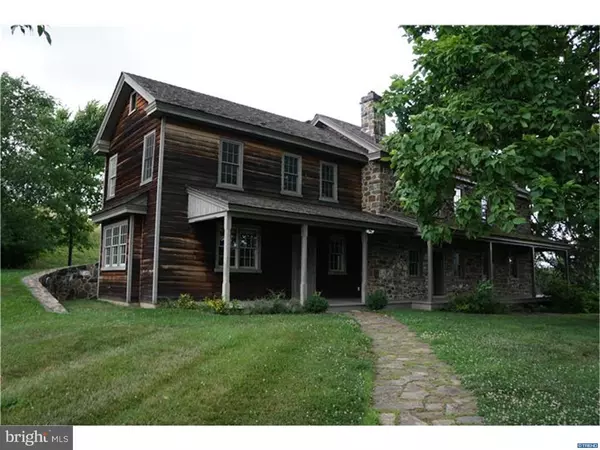For more information regarding the value of a property, please contact us for a free consultation.
1427 ASHLAND CLINTON SCHOOL RD Hockessin, DE 19707
Want to know what your home might be worth? Contact us for a FREE valuation!

Our team is ready to help you sell your home for the highest possible price ASAP
Key Details
Sold Price $1,137,500
Property Type Single Family Home
Sub Type Detached
Listing Status Sold
Purchase Type For Sale
Subdivision None Available
MLS Listing ID 1003953889
Sold Date 11/03/16
Style Farmhouse/National Folk
Bedrooms 5
Full Baths 2
Half Baths 1
HOA Y/N N
Originating Board TREND
Year Built 1816
Annual Tax Amount $5,375
Tax Year 2015
Lot Size 17.000 Acres
Acres 17.0
Lot Dimensions 0X0
Property Description
Beautiful, sunny, stone farmhouse on 17 acres has wide open vistas of Conserved Land on a beautiful country road conveniently centered between Greenville, Hockessin and Kennett Square. This home has been completely renovated with many of its 200+ year old architectural details still intact. Offering 5 bedrooms and 2.1 baths, the house has a main level that includes a Living room with French doors and fireplace, a guest bedroom, a sitting room, a large, bright, eat-in chef"s Kitchen complete with exposed stone wall, granite countertops and Sub-Zero refrigerator. An open staircase, also with exposed stone, leads to a comfortable Office, four bedrooms and laundry on the second level. The master suite boasts a walk-in closet with custom shelving and updated full bathroom. A charming, open front porch runs along the entire front of the house. The property includes an oversized 4-bay detached garage/workshop with radiant heating and air conditioning that provides ample storage and parking for farm equipment as well as a 2-story stone spring house. Additional features include 4-zone heating, a water treatment system, and a deer fence. This property is under Delaware Nature Society conservation easement. Subject to final subdivision. See listing agent.
Location
State DE
County New Castle
Area Hockssn/Greenvl/Centrvl (30902)
Zoning SE
Rooms
Other Rooms Living Room, Primary Bedroom, Bedroom 2, Bedroom 3, Kitchen, Bedroom 1, Other, Attic
Basement Partial, Unfinished
Interior
Interior Features Primary Bath(s), Ceiling Fan(s), Stall Shower, Kitchen - Eat-In
Hot Water Electric
Heating Oil, Electric, Heat Pump - Electric BackUp
Cooling Central A/C
Flooring Wood
Fireplaces Number 2
Equipment Built-In Range, Dishwasher, Refrigerator, Disposal
Fireplace Y
Appliance Built-In Range, Dishwasher, Refrigerator, Disposal
Heat Source Oil, Electric
Laundry Upper Floor
Exterior
Exterior Feature Porch(es)
Parking Features Oversized
Garage Spaces 7.0
Fence Other
Utilities Available Cable TV
Water Access N
Roof Type Pitched,Wood
Accessibility None
Porch Porch(es)
Total Parking Spaces 7
Garage Y
Building
Lot Description Sloping, Open, Front Yard, Rear Yard, SideYard(s)
Story 2
Foundation Stone, Concrete Perimeter
Sewer On Site Septic
Water Well
Architectural Style Farmhouse/National Folk
Level or Stories 2
New Construction N
Schools
School District Red Clay Consolidated
Others
Senior Community No
Tax ID 07-010.00-092
Ownership Fee Simple
Acceptable Financing Conventional
Listing Terms Conventional
Financing Conventional
Read Less

Bought with Sandy Mariani • RE/MAX Town & Country



