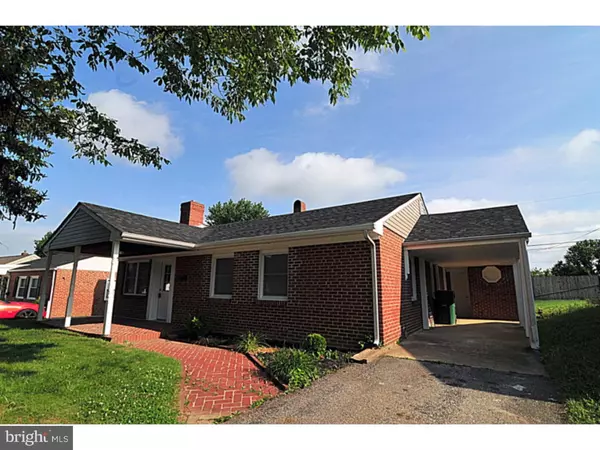For more information regarding the value of a property, please contact us for a free consultation.
228 SYKES RD New Castle, DE 19720
Want to know what your home might be worth? Contact us for a FREE valuation!

Our team is ready to help you sell your home for the highest possible price ASAP
Key Details
Sold Price $178,500
Property Type Single Family Home
Sub Type Detached
Listing Status Sold
Purchase Type For Sale
Square Footage 1,425 sqft
Price per Sqft $125
Subdivision Leedom Estates
MLS Listing ID 1003953177
Sold Date 08/12/16
Style Ranch/Rambler
Bedrooms 3
Full Baths 2
HOA Y/N N
Abv Grd Liv Area 1,425
Originating Board TREND
Year Built 1953
Annual Tax Amount $1,148
Tax Year 2015
Lot Size 6,534 Sqft
Acres 0.15
Lot Dimensions 53X113
Property Description
This expanded brick ranch home has just been renovated and is ready for new owners to just unpack and enjoy. When pulling up you will notice the brick exterior with a front porch and carport. The main level has an open floor plan consisting of a living room, eat in kitchen with island, granite countertops, tile back splash, new cabinets and all new stainless steel appliances. Just past the kitchen is a great room with vaulted ceiling and a brick wood burning fireplace. Still on the main level is the master bedroom that has a full bathroom and sitting room. You will find two additional bedrooms and a second full bath on the main level as well. The walk out basement has a finished den with a stone wall with a wood stove. The basement also has plenty of unfinished are for storage. For exterior storage the home has a built in shed at the rear of the carport along with an additional shed in the rear yard.
Location
State DE
County New Castle
Area New Castle/Red Lion/Del.City (30904)
Zoning NC5
Rooms
Other Rooms Living Room, Primary Bedroom, Bedroom 2, Kitchen, Family Room, Bedroom 1, Other
Basement Partial, Outside Entrance
Interior
Interior Features Primary Bath(s), Kitchen - Island, Ceiling Fan(s), Kitchen - Eat-In
Hot Water Electric
Heating Heat Pump - Electric BackUp, Forced Air
Cooling Central A/C
Flooring Fully Carpeted, Tile/Brick
Fireplaces Number 2
Fireplaces Type Brick, Stone
Equipment Dishwasher
Fireplace Y
Window Features Replacement
Appliance Dishwasher
Laundry Basement
Exterior
Exterior Feature Patio(s), Porch(es)
Water Access N
Roof Type Shingle
Accessibility None
Porch Patio(s), Porch(es)
Garage N
Building
Lot Description Front Yard, Rear Yard, SideYard(s)
Story 1
Sewer Public Sewer
Water Public
Architectural Style Ranch/Rambler
Level or Stories 1
Additional Building Above Grade, Shed
Structure Type Cathedral Ceilings
New Construction N
Schools
School District Colonial
Others
Senior Community No
Tax ID 10-014.10-222
Ownership Fee Simple
Acceptable Financing Conventional, VA, FHA 203(b)
Listing Terms Conventional, VA, FHA 203(b)
Financing Conventional,VA,FHA 203(b)
Read Less

Bought with Peter Meyer • Meyer & Meyer Realty



