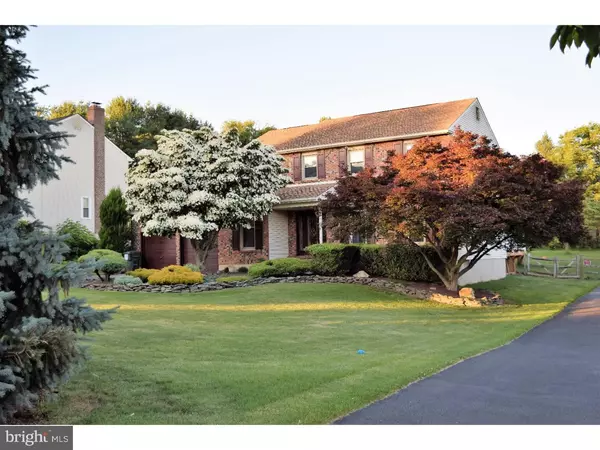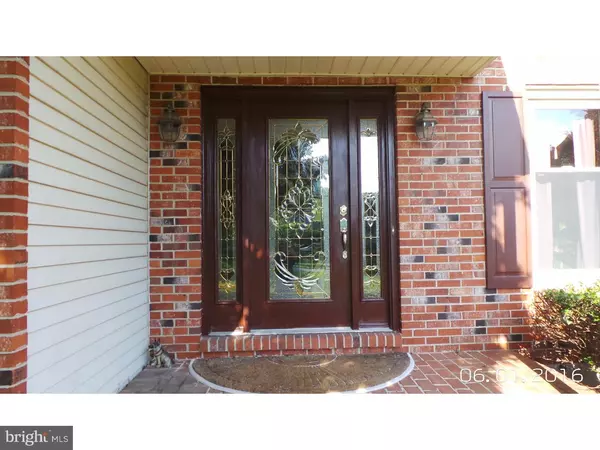For more information regarding the value of a property, please contact us for a free consultation.
428 LAKEVIEW DR Newark, DE 19711
Want to know what your home might be worth? Contact us for a FREE valuation!

Our team is ready to help you sell your home for the highest possible price ASAP
Key Details
Sold Price $432,500
Property Type Single Family Home
Sub Type Detached
Listing Status Sold
Purchase Type For Sale
Square Footage 2,475 sqft
Price per Sqft $174
Subdivision Thistleberry Farms
MLS Listing ID 1003952537
Sold Date 11/18/16
Style Colonial
Bedrooms 4
Full Baths 2
Half Baths 1
HOA Fees $10/ann
HOA Y/N Y
Abv Grd Liv Area 2,475
Originating Board TREND
Year Built 1986
Annual Tax Amount $3,881
Tax Year 2015
Lot Size 0.510 Acres
Acres 0.51
Lot Dimensions 85X260
Property Description
Beautiful two story Colonial in popular Thistleberry Farms on a cul-de-sac with a view of the pond. Updated kitchen with Cherry cabinets, stainless steel appliances, ceramic tile floor and back splash and granite counter tops plus a Bay window looking into the massive, fenced rear yard. You won't believe the work space this kitchen provides. The kitchen is flanked by a formal dining room with French doors leading to the large rear deck on one side and the large family room which attaches to a bright and cheery 3 season room with ceramic tile floor on the other. The 3 season room exits to a second large rear deck. The dining room features chair rail and crown molding and the family room has a wood burning fireplace. There are hardwood floors throughout the living room, dining room and entry hall, and the formal living room has crown molding. Glass french doors close off the living room from the entry hall. Upstairs are four large bedrooms. The master bedroom has a private full bath and walk-in closet. The upper level features new, neutral carpeting throughout. Improvements include: new roof (02) with 30 year shingles, windows replaced by BF Rich (04) except those in the kitchen and 3 Season room, front door replaced (2011), French doors installed in dining room replacing sliders (04), new window panes in 3 Season room (2016), kitchen remodeled and appliances updated (06), new carpet throughout upper level (2016), cabinets installed in garage (2013), new Culligan whole house water filter (2016), New vanity tops and faucets in upper level bathrooms, vanities refinished and new hardware installed (2016), master bath exhaust fan replaced and vented to outside via soffit (2016), new vanity, top and hardware for main level powder room (2016), new tile floor in 3 Season room (2010) and replaced gutter on top rear roof by Gutter Guys (2016). 1 year Coldwell Banker Home Protection Plan included with purchase. Great home in a great location. Don't miss out on it; schedule a showing today.
Location
State DE
County New Castle
Area Newark/Glasgow (30905)
Zoning NC21
Rooms
Other Rooms Living Room, Dining Room, Primary Bedroom, Bedroom 2, Bedroom 3, Kitchen, Family Room, Bedroom 1, Laundry, Other, Attic
Basement Full
Interior
Interior Features Primary Bath(s), Kitchen - Island, Butlers Pantry, Skylight(s), Stain/Lead Glass, Dining Area
Hot Water Natural Gas
Heating Gas, Forced Air
Cooling Central A/C
Flooring Wood, Fully Carpeted, Tile/Brick
Fireplaces Number 1
Fireplaces Type Brick
Equipment Built-In Range, Oven - Self Cleaning, Dishwasher, Disposal, Built-In Microwave
Fireplace Y
Appliance Built-In Range, Oven - Self Cleaning, Dishwasher, Disposal, Built-In Microwave
Heat Source Natural Gas
Laundry Main Floor
Exterior
Exterior Feature Deck(s)
Parking Features Garage Door Opener
Garage Spaces 5.0
Roof Type Shingle
Accessibility None
Porch Deck(s)
Attached Garage 2
Total Parking Spaces 5
Garage Y
Building
Lot Description Cul-de-sac
Story 2
Sewer Public Sewer
Water Public
Architectural Style Colonial
Level or Stories 2
Additional Building Above Grade
New Construction N
Schools
Elementary Schools North Star
Middle Schools Henry B. Du Pont
High Schools John Dickinson
School District Red Clay Consolidated
Others
HOA Fee Include Common Area Maintenance,Snow Removal
Senior Community No
Tax ID 08-023.10-152
Ownership Fee Simple
Acceptable Financing Conventional
Listing Terms Conventional
Financing Conventional
Read Less

Bought with Jeffrey C Eckerson • BHHS Fox & Roach - Hockessin



