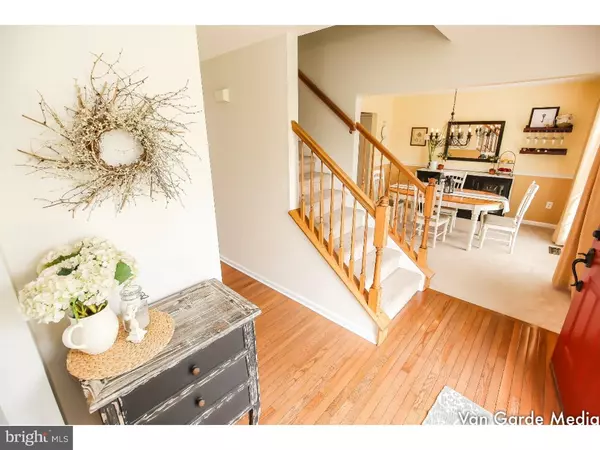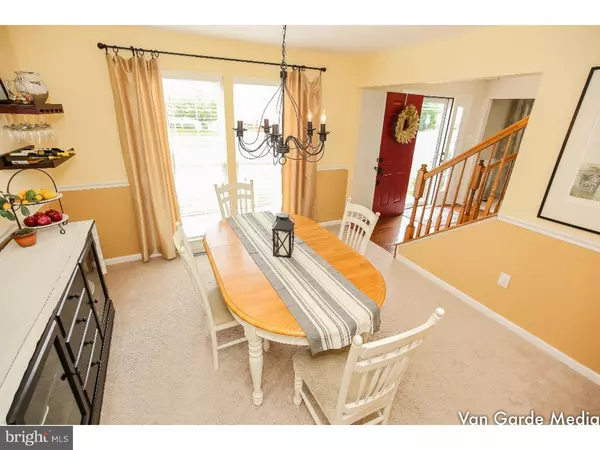For more information regarding the value of a property, please contact us for a free consultation.
316 EVERGREEN DR Newark, DE 19702
Want to know what your home might be worth? Contact us for a FREE valuation!

Our team is ready to help you sell your home for the highest possible price ASAP
Key Details
Sold Price $298,000
Property Type Single Family Home
Sub Type Detached
Listing Status Sold
Purchase Type For Sale
Square Footage 1,950 sqft
Price per Sqft $152
Subdivision Woodland Village
MLS Listing ID 1003951969
Sold Date 09/23/16
Style Colonial
Bedrooms 4
Full Baths 2
Half Baths 1
HOA Fees $20/ann
HOA Y/N Y
Abv Grd Liv Area 1,950
Originating Board TREND
Year Built 1999
Annual Tax Amount $2,283
Tax Year 2015
Lot Size 6,534 Sqft
Acres 0.15
Lot Dimensions 69X95
Property Description
You have found your new home! This professionally landscaped colonial home in the desirable community of Woodland Village is now available. Have the best of both worlds being tucked back in a quiet neighborhood while having access to the everyday conveniences of being located near Rt. 896, I-95, Rt. 1 and only minutes from Downtown Newark, U of D, and Christiana Mall. Located also within the 5 mile radius for the coveted Newark Charter School. Over $10,000+ in upgrades & amenities will peak your interest: Upgraded Kitchen Appliances and Sink, Recessed Lighting, along with a New Hot Water Heater and recent Trane HVAC installation. Upon entering the foyer, guests will be amazed by its classic beauty and hardwood floor. Warm and inviting, the formal dining room and home office space provide functionality for everyday living. The centerpiece of this home is the spacious family room and eat in kitchen that serves as the hub of activity. The large wall of windows allow for plenty of natural light that overlooks the spacious 20x14 deck. Enjoy entertaining family and friends with summer night barbecues looking out on the private backyard with mature trees and year-round greenery. The kitchen has plenty of cabinet space, and i s designed to easily serve both the formal and informal dining areas. Upstairs you will find the spacious master bedroom with vaulted ceiling, walk-in closet and attached master bathroom including garden tub, shower and double sink vanity. Three additional bedrooms and full hallway bathroom round out the second floor. In addition, the basement offers two finished rooms, perfect for a game or media room along with an unfinished space that provides ample storage and a laundry room. This well maintained and charming home won't be available for long!
Location
State DE
County New Castle
Area Newark/Glasgow (30905)
Zoning NC6.5
Direction East
Rooms
Other Rooms Living Room, Dining Room, Primary Bedroom, Bedroom 2, Bedroom 3, Kitchen, Family Room, Bedroom 1, Other, Attic
Basement Full
Interior
Interior Features Primary Bath(s), Butlers Pantry, Kitchen - Eat-In
Hot Water Natural Gas
Heating Gas, Forced Air
Cooling Central A/C
Flooring Wood, Fully Carpeted, Vinyl
Equipment Cooktop, Oven - Self Cleaning, Dishwasher, Refrigerator
Fireplace N
Appliance Cooktop, Oven - Self Cleaning, Dishwasher, Refrigerator
Heat Source Natural Gas
Laundry Basement
Exterior
Exterior Feature Deck(s)
Garage Spaces 1.0
Utilities Available Cable TV
Amenities Available Tot Lots/Playground
Water Access N
Roof Type Shingle
Accessibility None
Porch Deck(s)
Attached Garage 1
Total Parking Spaces 1
Garage Y
Building
Lot Description Front Yard, Rear Yard, SideYard(s)
Story 2
Foundation Concrete Perimeter
Sewer Public Sewer
Water Public
Architectural Style Colonial
Level or Stories 2
Additional Building Above Grade
Structure Type Cathedral Ceilings
New Construction N
Schools
Elementary Schools Brader
Middle Schools Gauger-Cobbs
High Schools Glasgow
School District Christina
Others
Pets Allowed Y
HOA Fee Include Common Area Maintenance,Snow Removal,Management
Senior Community No
Tax ID 11-021.10-076
Ownership Fee Simple
Acceptable Financing Conventional, VA, FHA 203(b)
Listing Terms Conventional, VA, FHA 203(b)
Financing Conventional,VA,FHA 203(b)
Pets Allowed Case by Case Basis
Read Less

Bought with Non Subscribing Member • Non Member Office



