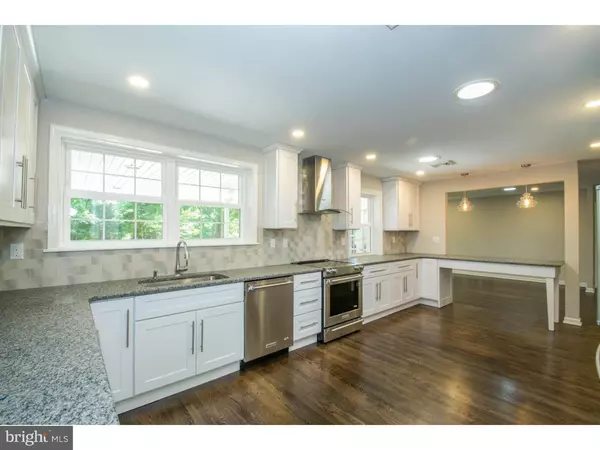For more information regarding the value of a property, please contact us for a free consultation.
523 ASHLAND RIDGE RD Hockessin, DE 19707
Want to know what your home might be worth? Contact us for a FREE valuation!

Our team is ready to help you sell your home for the highest possible price ASAP
Key Details
Sold Price $526,037
Property Type Single Family Home
Sub Type Detached
Listing Status Sold
Purchase Type For Sale
Square Footage 3,050 sqft
Price per Sqft $172
Subdivision Ashland Ridge
MLS Listing ID 1003952047
Sold Date 06/30/16
Style Ranch/Rambler
Bedrooms 3
Full Baths 3
Half Baths 1
HOA Y/N N
Abv Grd Liv Area 3,050
Originating Board TREND
Year Built 1963
Annual Tax Amount $3,847
Tax Year 2015
Lot Size 1.460 Acres
Acres 1.46
Property Description
FULLY RENOVATED 3,000 sq ft ranch nestled on 1.46 acres just 4 minutes from the heart of Hockessin and 10 minutes from Greenville. Brand new open concept gourmet kitchen with sleek white cabinets, beautiful honed granite, double ovens and all top of the line Kitchen Aid appliances, with eat-in peninsula open to family room. Large sunlit living room opens to kitchen and dining rooms for family living and entertaining. Family room with wood burning fireplace. French doors open to newly re-built covered porch, which looks out on back yard, stone patio, fire pit and garden. The private yard with mature trees and lawn is partially fenced with ability to close in the fence at the size the new owner desires for pets or future pool. The bonus of this "one level living" ranch home is the fully finished 1,200 square foot walk-out Lower Level with new full bathroom. French doors open to a brick patio at side of house with lovely Japanese Maple, birch tree and other specimen plants. Lower level could easily be a multi-function, multi-generation retreat as a rec room, exercise room or even converted into a bedroom. Master Bath expanded with oversized shower and Carrera marble floors and Carrera marble double-sink vanity; Hall Bath expanded to include white marble double-sink vanity and beautifully tiled floors and tub/shower. Tiled Laundry room includes powder room and outside access plus access to 2-car garage. All new interior and exterior lighting, and alarm system installed by A-Plus Electric. All NEW systems: Electric HVAC and HWH. NEW Septic. Updated Well Pump AND NEW water Softener and Neutralizer! Come see this completely updated home today!
Location
State DE
County New Castle
Area Hockssn/Greenvl/Centrvl (30902)
Zoning NC21
Rooms
Other Rooms Living Room, Dining Room, Primary Bedroom, Bedroom 2, Kitchen, Family Room, Bedroom 1, Laundry, Other
Basement Partial, Outside Entrance, Drainage System, Fully Finished
Interior
Interior Features Primary Bath(s), Butlers Pantry, Skylight(s), Ceiling Fan(s), Water Treat System, Dining Area
Hot Water Electric
Heating Heat Pump - Electric BackUp, Forced Air
Cooling Central A/C
Flooring Wood
Fireplaces Number 1
Fireplaces Type Brick
Equipment Built-In Range, Oven - Wall, Oven - Double, Oven - Self Cleaning, Dishwasher
Fireplace Y
Window Features Replacement
Appliance Built-In Range, Oven - Wall, Oven - Double, Oven - Self Cleaning, Dishwasher
Laundry Main Floor
Exterior
Exterior Feature Patio(s)
Garage Spaces 5.0
Utilities Available Cable TV
Water Access N
Roof Type Shingle
Accessibility None
Porch Patio(s)
Attached Garage 2
Total Parking Spaces 5
Garage Y
Building
Lot Description Open, Trees/Wooded, Front Yard, Rear Yard, SideYard(s)
Story 1
Foundation Concrete Perimeter
Sewer On Site Septic
Water Well
Architectural Style Ranch/Rambler
Level or Stories 1
Additional Building Above Grade
New Construction N
Schools
Middle Schools Henry B. Du Pont
High Schools Alexis I. Dupont
School District Red Clay Consolidated
Others
Senior Community No
Tax ID 08-008.40-005
Ownership Fee Simple
Security Features Security System
Read Less

Bought with Stephen J Mottola • Long & Foster Real Estate, Inc.



