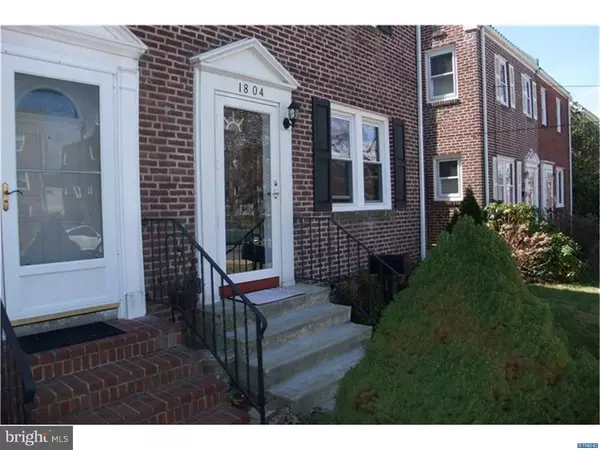For more information regarding the value of a property, please contact us for a free consultation.
1804 MAPLE ST Wilmington, DE 19805
Want to know what your home might be worth? Contact us for a FREE valuation!

Our team is ready to help you sell your home for the highest possible price ASAP
Key Details
Sold Price $160,000
Property Type Single Family Home
Sub Type Twin/Semi-Detached
Listing Status Sold
Purchase Type For Sale
Square Footage 1,250 sqft
Price per Sqft $128
Subdivision Bayard Square
MLS Listing ID 1003951641
Sold Date 09/30/16
Style Colonial
Bedrooms 3
Full Baths 1
HOA Y/N N
Abv Grd Liv Area 1,250
Originating Board TREND
Year Built 1947
Annual Tax Amount $2,185
Tax Year 2015
Lot Size 2,178 Sqft
Acres 0.05
Lot Dimensions 23 X 100
Property Description
Come see this totally remodeled twin home in the City of Wilmington in the great Bayard Square neighborhood. Beautiful hardwood floors and a gas fireplace welcome you into this move-in ready home with updated kitchen appliances and granite countertops, tile backsplash, and tiled floor. Upstairs you will find a redone bathroom with mosaic tile shower and a granite sink as well as three nice size bedrooms with updated closets. The backyard has a patio for entertaining as well as a fenced in yard. Large basement offers lots of shelved storage. There is central air throughout the home with a hot water heater installed in 2015. The roof was recoated in 2016. This home is well maintained and ready to move in.
Location
State DE
County New Castle
Area Wilmington (30906)
Zoning 26R-2
Direction Northeast
Rooms
Other Rooms Living Room, Dining Room, Primary Bedroom, Bedroom 2, Kitchen, Bedroom 1, Laundry, Attic
Basement Full, Unfinished, Drainage System
Interior
Interior Features Ceiling Fan(s), Kitchen - Eat-In
Hot Water Natural Gas
Heating Gas, Forced Air
Cooling Central A/C
Flooring Wood, Fully Carpeted, Tile/Brick
Fireplaces Number 1
Fireplaces Type Brick, Gas/Propane
Equipment Built-In Range, Oven - Self Cleaning, Dishwasher, Disposal
Fireplace Y
Window Features Replacement
Appliance Built-In Range, Oven - Self Cleaning, Dishwasher, Disposal
Heat Source Natural Gas
Laundry Basement
Exterior
Exterior Feature Patio(s), Porch(es)
Fence Other
Utilities Available Cable TV
Water Access N
Roof Type Flat
Accessibility None
Porch Patio(s), Porch(es)
Garage N
Building
Lot Description Level
Story 2
Foundation Brick/Mortar
Sewer Public Sewer
Water Public
Architectural Style Colonial
Level or Stories 2
Additional Building Above Grade
New Construction N
Schools
School District Christina
Others
Senior Community No
Tax ID 2603340017
Ownership Fee Simple
Security Features Security System
Acceptable Financing Conventional, VA, FHA 203(b)
Listing Terms Conventional, VA, FHA 203(b)
Financing Conventional,VA,FHA 203(b)
Read Less

Bought with Donald Odom Jr. • Emory Hill Residential Real Estate



