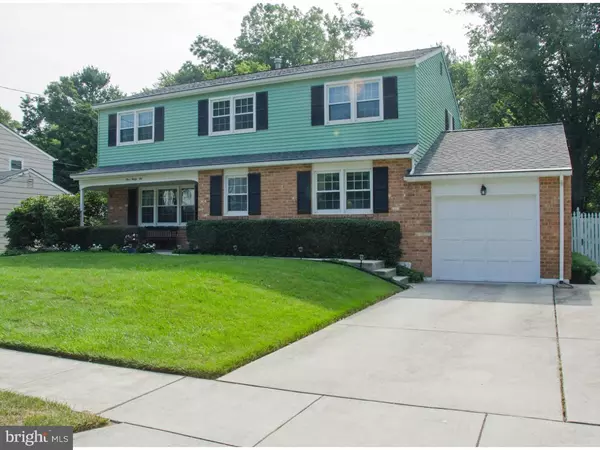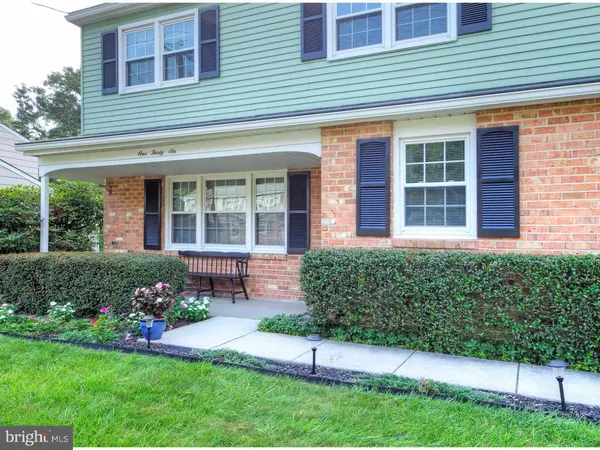For more information regarding the value of a property, please contact us for a free consultation.
136 TIMBERLINE DR Newark, DE 19711
Want to know what your home might be worth? Contact us for a FREE valuation!

Our team is ready to help you sell your home for the highest possible price ASAP
Key Details
Sold Price $280,000
Property Type Single Family Home
Sub Type Detached
Listing Status Sold
Purchase Type For Sale
Square Footage 2,225 sqft
Price per Sqft $125
Subdivision Woodmere
MLS Listing ID 1003951311
Sold Date 07/27/16
Style Colonial
Bedrooms 4
Full Baths 2
Half Baths 1
HOA Y/N N
Abv Grd Liv Area 2,225
Originating Board TREND
Year Built 1971
Annual Tax Amount $2,751
Tax Year 2015
Lot Size 10,019 Sqft
Acres 0.23
Lot Dimensions 80X125
Property Description
Beautiful colonial in Woodmere! Located just minutes from U of D ,shopping and downtown Newark, this exceptionally maintained home provides 4 bedrooms, 2.1 baths, a 1-car garage and a beautiful rear yard backing to City of Newark parkland. The first floor houses a welcoming foyer with a new front door featuring Baldwin brass hardware. The traditional living room and dining room both feature hardwood floors & crown molding. There is also a 1st floor den, large eat-in kitchen, powder room and convenient 1st floor laundry. Kitchen features include: kitchen island, updated LG refrigerator, Bosch dishwasher, oak cabinetry, updated flooring, and gas range. Unique to this home, french doors lead from the breakfast room to the beautiful Sunroom addition with a vaulted ceiling and large floor to ceiling windows that overlooks the picturesque backyard. The 2nd floor houses 4 bedrooms & 2.1 baths that include the master suite with a walk-in closet and a completely renovated bathroom. The bathroom features custom ceramic tile, a walk-in shower and a Corian topped cherry vanity with an integrated sink. The finished basement provides additional living area while leaving plenty of room for storage. Other notable improvements include: Roof (2008), Carrier High Efficiency Heater and C/A w/ warranty (2009), Furnace Humidifier (2007), Replaced all exterior concrete including sidewalks, steps, driveway and garage floor (2006), Replacement windows with E-glass coating, Gutter Helmet on all gutters, exterior painted (2014). A meticulously maintained home with beautiful curb appeal on a wonderful lot with mature landscaping that strategically blooms thru-out the season. Not to be missed!
Location
State DE
County New Castle
Area Newark/Glasgow (30905)
Zoning 18RS
Rooms
Other Rooms Living Room, Dining Room, Primary Bedroom, Bedroom 2, Bedroom 3, Kitchen, Family Room, Bedroom 1, Laundry, Attic
Basement Full
Interior
Interior Features Primary Bath(s), Kitchen - Island, Dining Area
Hot Water Natural Gas
Heating Gas, Forced Air
Cooling Central A/C
Flooring Wood, Vinyl, Tile/Brick
Fireplace N
Heat Source Natural Gas
Laundry Main Floor
Exterior
Exterior Feature Patio(s)
Garage Spaces 4.0
Utilities Available Cable TV
Water Access N
Roof Type Pitched,Shingle
Accessibility None
Porch Patio(s)
Attached Garage 1
Total Parking Spaces 4
Garage Y
Building
Lot Description Front Yard, Rear Yard
Story 2
Sewer Public Sewer
Water Public
Architectural Style Colonial
Level or Stories 2
Additional Building Above Grade
New Construction N
Schools
School District Christina
Others
Senior Community No
Tax ID 18-018.00-057
Ownership Fee Simple
Acceptable Financing Conventional, VA, FHA 203(b)
Listing Terms Conventional, VA, FHA 203(b)
Financing Conventional,VA,FHA 203(b)
Read Less

Bought with John v Teague Jr. • Patterson-Schwartz-Newark



