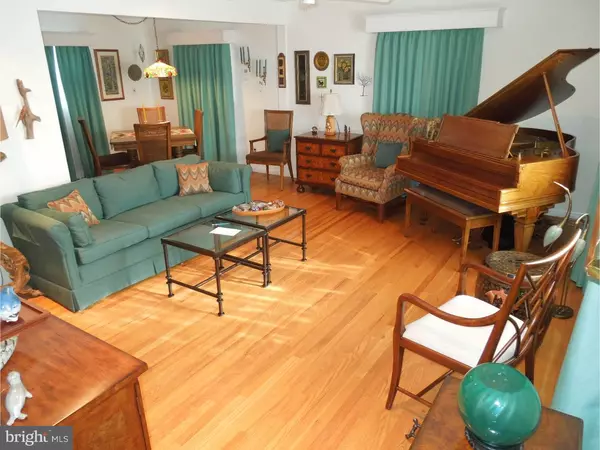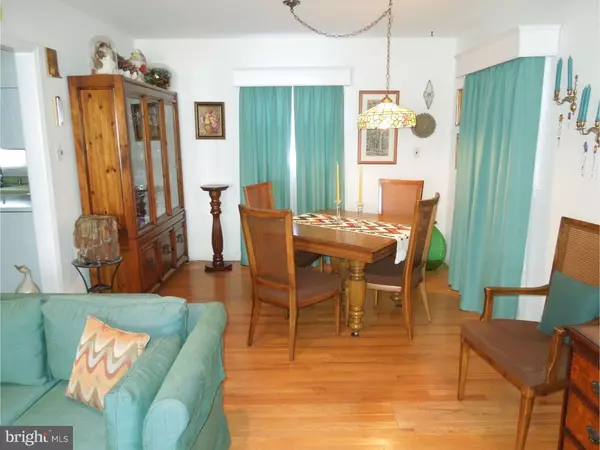For more information regarding the value of a property, please contact us for a free consultation.
100 DURSO DR Newark, DE 19711
Want to know what your home might be worth? Contact us for a FREE valuation!

Our team is ready to help you sell your home for the highest possible price ASAP
Key Details
Sold Price $165,000
Property Type Single Family Home
Sub Type Detached
Listing Status Sold
Purchase Type For Sale
Square Footage 2,208 sqft
Price per Sqft $74
Subdivision Harmony Hills
MLS Listing ID 1003951025
Sold Date 08/08/16
Style Ranch/Rambler
Bedrooms 3
Full Baths 1
HOA Fees $2/ann
HOA Y/N Y
Abv Grd Liv Area 1,104
Originating Board TREND
Year Built 1955
Annual Tax Amount $1,388
Tax Year 2015
Lot Size 0.300 Acres
Acres 0.3
Lot Dimensions 74X120
Property Description
This stunning property is unique in this sub-division, with the most desirable lot?with a stunning view and a spacious .30 acre lot. The spacious rear yard is sectioned into the fenced Japanese Garden, with stone paths, raised planting beds for statuary or plants, gravel meditation gardens, concrete aggregate patio and a huge deck with built-in seating for 20+ people. Beyond the privacy fence is even more backyard and side yard space covered in grass. The landscaping has been recently updated, and includes mature trees which provide ample shade in the Summer. The house is a ranch, with red oak hardwood floors in all bedrooms (where they have been protected by carpet), the hallway, living room, dining room and foyer. The owner took excellent care of this property, had recently replaced kitchen appliances and cabinets, with self-closing cabinet drawers, and new counter tops. The kitchen leads to an open staircase to the basement, with an enormous Family room finished area, as nearly as much space for storage, a laundry area, and a bilco door leads to the rear patio in the fenced portion of the rear yard. The basement includes built-in custom wood shelving for storage, a wood bench area, and more. The bright living room has a custom bay window overlooking the front yard with sweeping views above the roof tops of neighboring properties. Convenient location offers easy access to Christiana Hospital, the University of Delaware, and I-95. With a sense of privacy and the value of a neighborhood, as well as nearby park and playground, this is an ideal home, or investment property. Make this beautifully maintained, loved and cherished home yours today. Property can be available for occupancy within 15 days.
Location
State DE
County New Castle
Area Newark/Glasgow (30905)
Zoning NC6.5
Rooms
Other Rooms Living Room, Dining Room, Primary Bedroom, Bedroom 2, Kitchen, Family Room, Bedroom 1, Laundry, Other, Attic
Basement Full, Outside Entrance
Interior
Interior Features Kitchen - Eat-In
Hot Water Electric
Heating Oil, Forced Air, Energy Star Heating System
Cooling Central A/C
Flooring Wood, Fully Carpeted, Vinyl
Equipment Oven - Self Cleaning, Disposal, Energy Efficient Appliances, Built-In Microwave
Fireplace N
Window Features Energy Efficient
Appliance Oven - Self Cleaning, Disposal, Energy Efficient Appliances, Built-In Microwave
Heat Source Oil
Laundry Basement
Exterior
Exterior Feature Deck(s), Patio(s)
Garage Spaces 3.0
Fence Other
Water Access N
Roof Type Shingle
Accessibility None
Porch Deck(s), Patio(s)
Total Parking Spaces 3
Garage N
Building
Lot Description Corner, Irregular, Sloping, Open, Front Yard, Rear Yard, SideYard(s)
Story 1
Foundation Concrete Perimeter, Brick/Mortar
Sewer Public Sewer
Water Public
Architectural Style Ranch/Rambler
Level or Stories 1
Additional Building Above Grade, Below Grade
New Construction N
Schools
Elementary Schools Gallaher
Middle Schools Shue-Medill
High Schools Christiana
School District Christina
Others
HOA Fee Include Common Area Maintenance
Senior Community No
Tax ID 09-017.10-049
Ownership Fee Simple
Acceptable Financing Conventional, VA, FHA 203(b)
Listing Terms Conventional, VA, FHA 203(b)
Financing Conventional,VA,FHA 203(b)
Read Less

Bought with Stephen M Dutt Jr. • RE/MAX Elite



