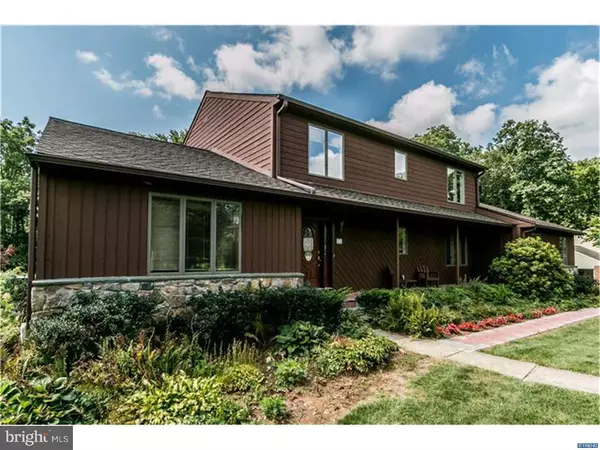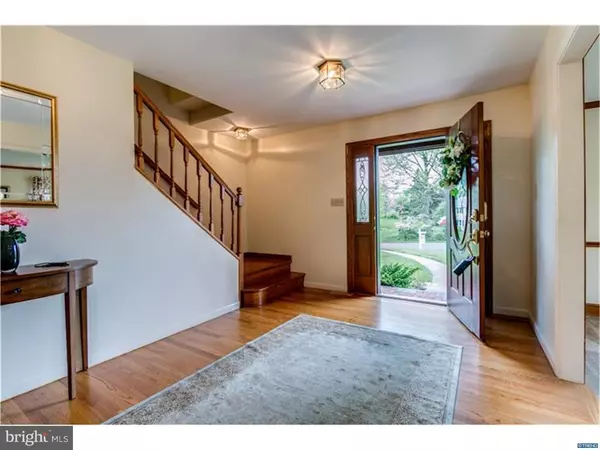For more information regarding the value of a property, please contact us for a free consultation.
31 TENBY CHASE DR Newark, DE 19711
Want to know what your home might be worth? Contact us for a FREE valuation!

Our team is ready to help you sell your home for the highest possible price ASAP
Key Details
Sold Price $385,000
Property Type Single Family Home
Sub Type Detached
Listing Status Sold
Purchase Type For Sale
Square Footage 3,975 sqft
Price per Sqft $96
Subdivision Tenby Chase
MLS Listing ID 1003950723
Sold Date 09/29/16
Style Colonial,Contemporary
Bedrooms 5
Full Baths 3
HOA Fees $5/ann
HOA Y/N Y
Abv Grd Liv Area 3,975
Originating Board TREND
Year Built 1988
Annual Tax Amount $4,629
Tax Year 2015
Lot Size 0.850 Acres
Acres 0.85
Lot Dimensions 150X248
Property Description
Solid custom built home in the quaint community of Tenby Chase offering a tremendous amount of space. A perfect opportunity for someone who wants to customize their dream home and make their own personal cosmetic updates at this amazing price! Upon entering, you are welcomed by an open floor plan and newly refinished hardwood flooring in the foyer, kitchen and dining room. The living room and dining room combination offers sliding doors to the back and is an ideal space for entertaining. The gourmet kitchen is appointed with 42' Birch cabinetry, granite counter tops and a separate breakfast area which overlooks the adjoining family room with a triple slider door & cozy wood stove. Take advantage of an additional 24x23 recreation room perfect for a home based business, playroom or future in-law suite and makes this home truly a unique find. A private office or 5th bedroom is tucked away on the first floor. Upstairs your will find new carpet with 4 generous sized bedrooms. The Master bedroom offers a walk-in closet w organizers & full bath with large granite vanity, laundry shoot and jetted tub. The oversized 2 car garage with paver stone driveway has an attached equipment room and full workshop in the lower level. Heading outdoors you will be amazed by the remarkable privacy and elaborate landscaping this home offers in addition to a secluded shade garden and views of the Pike Creek Valley below. The custom paver patio with retaining walls and built in granite barbecue overlooks the partially wooded .85 acre level lot with organic vegetable gardens & fruit trees. Notable updates include a newer roof and water heater. This property has been meticulously maintained by the original owners and is located in North Star feeder pattern. Don't miss this chance to make it yours!
Location
State DE
County New Castle
Area Newark/Glasgow (30905)
Zoning NC21
Rooms
Other Rooms Living Room, Dining Room, Primary Bedroom, Bedroom 2, Bedroom 3, Kitchen, Family Room, Bedroom 1, In-Law/auPair/Suite, Laundry, Other, Attic
Basement Partial, Unfinished, Outside Entrance
Interior
Interior Features Primary Bath(s), Kitchen - Island, Butlers Pantry, Ceiling Fan(s), WhirlPool/HotTub, Wood Stove, Stall Shower, Dining Area
Hot Water Electric
Heating Heat Pump - Electric BackUp, Forced Air
Cooling Central A/C
Flooring Wood, Fully Carpeted, Vinyl, Tile/Brick
Equipment Cooktop, Built-In Range, Oven - Wall, Oven - Double, Oven - Self Cleaning, Dishwasher, Energy Efficient Appliances, Built-In Microwave
Fireplace N
Window Features Bay/Bow
Appliance Cooktop, Built-In Range, Oven - Wall, Oven - Double, Oven - Self Cleaning, Dishwasher, Energy Efficient Appliances, Built-In Microwave
Laundry Main Floor
Exterior
Exterior Feature Patio(s)
Parking Features Inside Access, Garage Door Opener, Oversized
Garage Spaces 5.0
Utilities Available Cable TV
Water Access N
Roof Type Pitched
Accessibility None
Porch Patio(s)
Attached Garage 2
Total Parking Spaces 5
Garage Y
Building
Lot Description Level, Trees/Wooded, Front Yard, Rear Yard, SideYard(s)
Story 2
Foundation Brick/Mortar
Sewer On Site Septic
Water Public
Architectural Style Colonial, Contemporary
Level or Stories 2
Additional Building Above Grade
Structure Type 9'+ Ceilings
New Construction N
Schools
Elementary Schools North Star
School District Red Clay Consolidated
Others
HOA Fee Include Snow Removal
Senior Community No
Tax ID 0801740034
Ownership Fee Simple
Read Less

Bought with Sharon A White • BHHS Fox & Roach-Greenville



