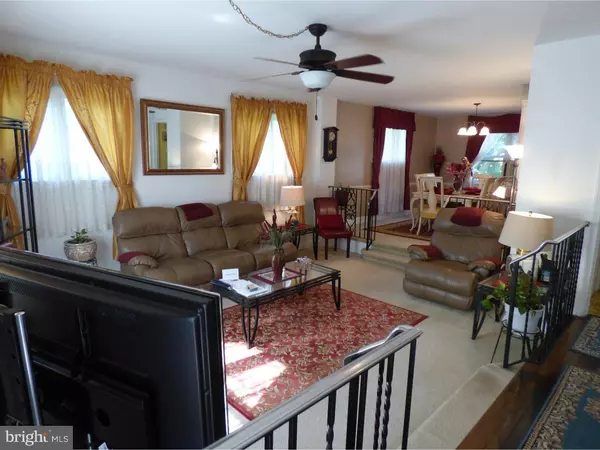For more information regarding the value of a property, please contact us for a free consultation.
115 W 41ST ST Wilmington, DE 19802
Want to know what your home might be worth? Contact us for a FREE valuation!

Our team is ready to help you sell your home for the highest possible price ASAP
Key Details
Sold Price $144,000
Property Type Single Family Home
Sub Type Twin/Semi-Detached
Listing Status Sold
Purchase Type For Sale
Subdivision Ninth Ward
MLS Listing ID 1003950135
Sold Date 05/10/17
Style Traditional
Bedrooms 3
Full Baths 2
HOA Y/N N
Originating Board TREND
Year Built 1947
Annual Tax Amount $1,833
Tax Year 2016
Lot Size 3,049 Sqft
Acres 0.07
Lot Dimensions 28X110
Property Description
This all brick home with front porch has been lovingly kept and is in Move-in Condition; it starts at the inviting front porch and the new storm door; walk into a bright hall that leads to an open, sunken living room, formal dining room with chair railing, eat-in updated kitchen with Corian countertops and backsplash tiles AND a brand new stove, upstairs includes a master bath in large master bedroom, (both full bathrooms are tiled), family room/exercise room in partially FINISHED basement with laundry and storage, outside entrance and 1 car GARAGE with two off street parking spaces! There is HARDWOOD FLOORING under carpet and replacement windows throughout. Situated on a quiet street minutes from I-95, shopping, BRANDYWINE school district. Please SEE home brochure for all the updates!
Location
State DE
County New Castle
Area Wilmington (30906)
Zoning 26R-2
Rooms
Other Rooms Living Room, Dining Room, Primary Bedroom, Bedroom 2, Kitchen, Family Room, Bedroom 1
Basement Full
Interior
Interior Features Ceiling Fan(s), Breakfast Area
Hot Water Oil
Heating Oil, Radiator
Cooling Wall Unit
Fireplace N
Heat Source Oil
Laundry Basement
Exterior
Garage Spaces 3.0
Utilities Available Cable TV
Water Access N
Accessibility None
Attached Garage 1
Total Parking Spaces 3
Garage Y
Building
Story 2
Sewer Public Sewer
Water Public
Architectural Style Traditional
Level or Stories 2
New Construction N
Schools
School District Brandywine
Others
Senior Community No
Tax ID 26-016.20-138
Ownership Fee Simple
Acceptable Financing Conventional
Listing Terms Conventional
Financing Conventional
Read Less

Bought with David P Beaver • Century 21 Emerald



