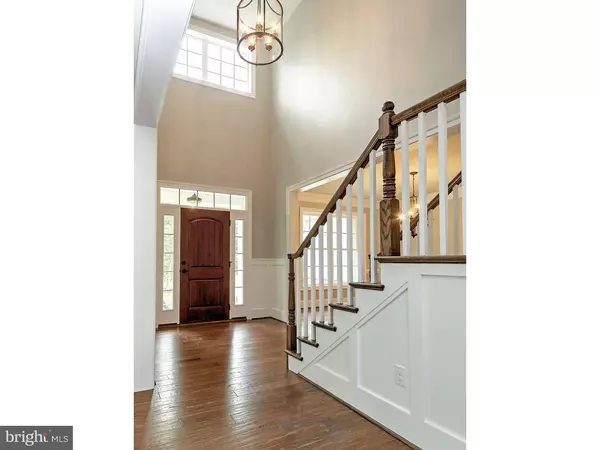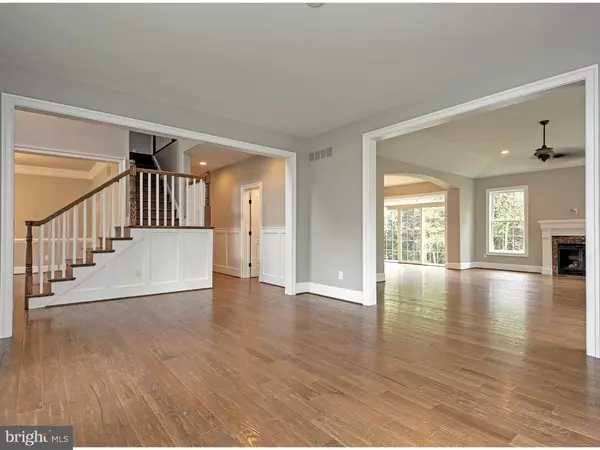For more information regarding the value of a property, please contact us for a free consultation.
18 ROCK MANOR AVE Wilmington, DE 19803
Want to know what your home might be worth? Contact us for a FREE valuation!

Our team is ready to help you sell your home for the highest possible price ASAP
Key Details
Sold Price $784,000
Property Type Single Family Home
Sub Type Detached
Listing Status Sold
Purchase Type For Sale
Square Footage 3,402 sqft
Price per Sqft $230
Subdivision Augustine Ridge
MLS Listing ID 1003950075
Sold Date 08/15/16
Style Colonial
Bedrooms 4
Full Baths 3
Half Baths 1
HOA Y/N N
Abv Grd Liv Area 3,402
Originating Board TREND
Year Built 2016
Annual Tax Amount $936
Tax Year 2015
Lot Size 0.340 Acres
Acres 0.34
Lot Dimensions 100X150
Property Description
House completed!!! The first of two new homes to be built by Award Winning Marra Homes! Located on a private drive across from Alapocas, an ideal lot for a custom 4 bedroom, 3.1 bath home with a 2-car garage featuring Stone and Hardi Board exterior. Custom features include: 1st floor Owner's suite w/ large master bedroom, walk-in closet, well appointed master bath w/ double bowl & granite vanity. The 1st floor also features hand-scraped hardwood floors, an elegant 2-story foyer, living room, dining room, powder room, large great room with gas fireplace & cathedral ceilings, plus a first floor laundry/mudroom with custom cubbies. The spacious kitchen and breakfast room features include custom designed 42" cabinets, granite countertops and a top-of-line appliance package. The 2nd floor houses 3 additional bedrooms with ample closet space, an en-suite bath and a Jack & Jill bath. Full bathrooms feature tile floors plus granite countertops. Beautiful custom lighting package thru-out the home and oil rubbed bronze fixtures. Insulated basement w/ high ceilings & 2-large egress windows. Sodded front, side and rear yards, professionally designed landscape package, security system w/ 1 year of monitoring included. Quality construction, superior craftsmanship and finishes in an ideal location just a short walk to Alapocas Park and easy access to I-95, Wilmington and Rt. 202! 10 year "QBW" Home Warranty and 1 year personal builder warranty. Schedule a tour today!
Location
State DE
County New Castle
Area Brandywine (30901)
Zoning NC15
Rooms
Other Rooms Living Room, Dining Room, Primary Bedroom, Bedroom 2, Bedroom 3, Kitchen, Family Room, Bedroom 1, Laundry, Other
Basement Full, Unfinished
Interior
Interior Features Primary Bath(s), Kitchen - Island, Butlers Pantry, Kitchen - Eat-In
Hot Water Natural Gas
Heating Gas, Forced Air
Cooling Central A/C
Flooring Wood, Fully Carpeted, Tile/Brick
Fireplaces Number 1
Fireplaces Type Gas/Propane
Equipment Oven - Wall, Oven - Double, Oven - Self Cleaning, Dishwasher, Disposal, Built-In Microwave
Fireplace Y
Window Features Energy Efficient
Appliance Oven - Wall, Oven - Double, Oven - Self Cleaning, Dishwasher, Disposal, Built-In Microwave
Heat Source Natural Gas
Laundry Main Floor
Exterior
Exterior Feature Patio(s), Porch(es)
Parking Features Inside Access, Garage Door Opener
Garage Spaces 2.0
Utilities Available Cable TV
Water Access N
Roof Type Pitched,Shingle
Accessibility None
Porch Patio(s), Porch(es)
Attached Garage 2
Total Parking Spaces 2
Garage Y
Building
Lot Description Rear Yard
Story 2
Sewer Public Sewer
Water Public
Architectural Style Colonial
Level or Stories 2
Additional Building Above Grade
Structure Type 9'+ Ceilings
New Construction Y
Schools
School District Brandywine
Others
Senior Community No
Tax ID 06-128.00-121
Ownership Fee Simple
Acceptable Financing Conventional
Listing Terms Conventional
Financing Conventional
Read Less

Bought with Stephen J Mottola • Long & Foster Real Estate, Inc.



