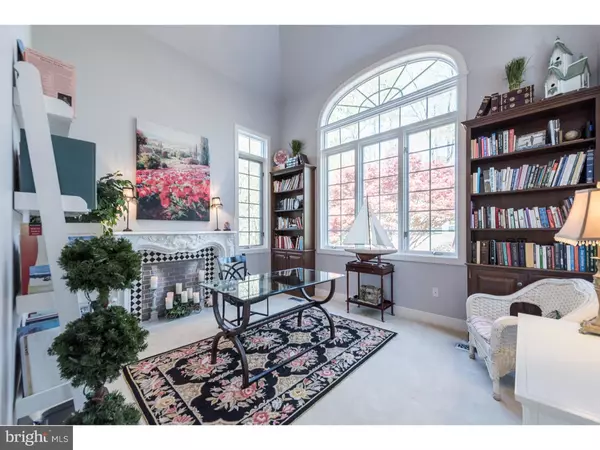For more information regarding the value of a property, please contact us for a free consultation.
13 EVANS DR Newark, DE 19711
Want to know what your home might be worth? Contact us for a FREE valuation!

Our team is ready to help you sell your home for the highest possible price ASAP
Key Details
Sold Price $650,000
Property Type Single Family Home
Sub Type Detached
Listing Status Sold
Purchase Type For Sale
Square Footage 5,626 sqft
Price per Sqft $115
Subdivision Merestone
MLS Listing ID 1003949543
Sold Date 07/29/16
Style French
Bedrooms 5
Full Baths 3
Half Baths 2
HOA Fees $16/ann
HOA Y/N Y
Abv Grd Liv Area 5,626
Originating Board TREND
Year Built 1991
Annual Tax Amount $6,105
Tax Year 2015
Lot Size 0.750 Acres
Acres 0.75
Lot Dimensions 94X268
Property Description
Nestled into a private wooded lot in sought-after of Merestone, this lovely 5 bedroom, 3 full and 2 half bathroom Wilkinson custom built home is your opportunity to be in the middle of all that this neighborhood has to offer ? desirable North Star Feeder Pattern, moments from White Clay Creek Preserve and minutes from Lantana Square and the heart of Hockessin. Charming from the start with mature flowering trees and brick walking path, upgrades and unique touches are found throughout, starting upon entry into the 2-story foyer. The ultra-high ceiling open floor plan carries you right in the living room boasting hardwood floors, crown moulding, floor to ceiling windows and marble surround fireplace. A library is found just off of the living room where the 16 ft high ceilings and oversized windows create an inviting room that can be utilized in any number of ways. Continuing into the dining room, the hardwood floors, crown moulding and oversized windows follow as well as the elegance of another marble surround fireplace. The huge eat-in kitchen beckons with an amazing amount of granite countertop workspace and cabinet storage as well as stainless steel appliances, GE counter width refrigerator, Bosch double wall oven, large marble storage island with Bosch gas cook top and access to one of many decks. Bright and airy is the only way to describe the window filled family room with wall to wall carpet, cathedral ceilings, marble surround fireplace and access to the enormous deck and expansive back yard. The 1st floor master bedroom featuring 12 ft high tray ceilings and en suite bathroom equipped with dual vanities, large Jacuzzi bathtub and separate shower, is perfect for those wishing to limit their use of stairs or simply maintain opportune access to the main living space of the home. The home's remaining 4 bedrooms are located on the 2nd floor, all featuring plenty of storage space, plush carpeting and an abundance of natural light. Two of the bedrooms share a hall bath with large dual storage vanity, while the other two bedrooms share a similarly equipped jack and jill bathroom. To complete the package, this home includes a finished walk-out basement featuring access to the oversized 2-car garage with an extra interior bay, a mud room with convenient built in storage, a powder room and an amazing movie/game room with a theater and surround sound. Be sure to view the virtual tour and schedule a private showing today!
Location
State DE
County New Castle
Area Newark/Glasgow (30905)
Zoning NC21
Rooms
Other Rooms Living Room, Dining Room, Primary Bedroom, Bedroom 2, Bedroom 3, Kitchen, Family Room, Bedroom 1, Other, Attic
Basement Full, Outside Entrance, Fully Finished
Interior
Interior Features Primary Bath(s), Kitchen - Island, Butlers Pantry, Stall Shower, Kitchen - Eat-In
Hot Water Natural Gas
Heating Gas, Forced Air
Cooling Central A/C
Flooring Wood, Fully Carpeted, Tile/Brick, Marble
Fireplaces Type Marble
Equipment Cooktop, Oven - Wall, Oven - Double, Oven - Self Cleaning, Dishwasher, Refrigerator, Energy Efficient Appliances
Fireplace N
Appliance Cooktop, Oven - Wall, Oven - Double, Oven - Self Cleaning, Dishwasher, Refrigerator, Energy Efficient Appliances
Heat Source Natural Gas
Laundry Main Floor
Exterior
Exterior Feature Deck(s), Patio(s), Balcony
Parking Features Inside Access, Garage Door Opener, Oversized
Garage Spaces 5.0
Utilities Available Cable TV
Roof Type Pitched,Shingle
Accessibility None
Porch Deck(s), Patio(s), Balcony
Attached Garage 2
Total Parking Spaces 5
Garage Y
Building
Lot Description Sloping, Front Yard, Rear Yard, SideYard(s)
Story 2
Foundation Concrete Perimeter
Sewer On Site Septic
Water Public
Architectural Style French
Level or Stories 2
Additional Building Above Grade
Structure Type Cathedral Ceilings,9'+ Ceilings
New Construction N
Schools
Elementary Schools North Star
Middle Schools Henry B. Du Pont
High Schools John Dickinson
School District Red Clay Consolidated
Others
HOA Fee Include Common Area Maintenance
Senior Community No
Tax ID 08-022.20-065
Ownership Fee Simple
Acceptable Financing Conventional, VA, FHA 203(b)
Listing Terms Conventional, VA, FHA 203(b)
Financing Conventional,VA,FHA 203(b)
Read Less

Bought with Charlene Williams • RE/MAX Elite



