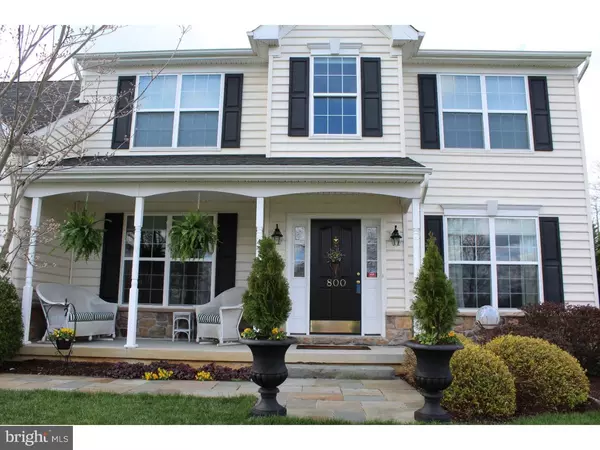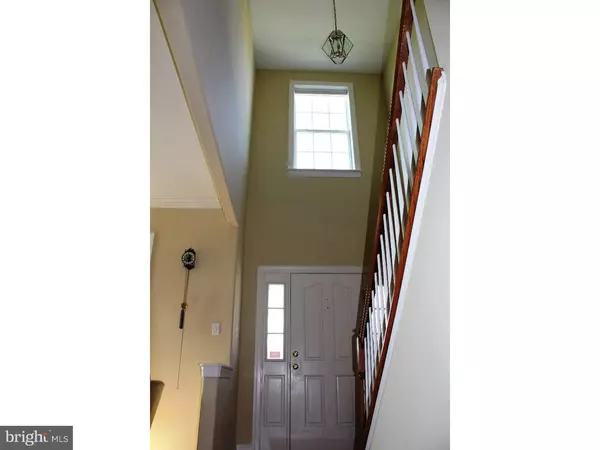For more information regarding the value of a property, please contact us for a free consultation.
800 COLORADO DR Newark, DE 19713
Want to know what your home might be worth? Contact us for a FREE valuation!

Our team is ready to help you sell your home for the highest possible price ASAP
Key Details
Sold Price $435,000
Property Type Single Family Home
Sub Type Detached
Listing Status Sold
Purchase Type For Sale
Square Footage 5,282 sqft
Price per Sqft $82
Subdivision Academy Hill
MLS Listing ID 1003948135
Sold Date 08/02/16
Style Colonial
Bedrooms 5
Full Baths 3
Half Baths 1
HOA Fees $22/ann
HOA Y/N Y
Abv Grd Liv Area 3,300
Originating Board TREND
Year Built 2010
Annual Tax Amount $4,042
Tax Year 2015
Lot Size 0.310 Acres
Acres 0.31
Lot Dimensions 0X0
Property Description
Impeccable 2 story expanded customized Easton model featuring an open floor plan and a true in law suite with private entrance on the main level. Only the second resale in the "youngest" section of Academy Hill, this home features so many options! Lovely farmhouse elevation with covered front porch that is perfect for relaxing on cool evenings. Enter into the dramatic foyer with cathedral ceiling & open floor plan that is perfect for entertaining. Right away you will notice the attention to detail starting with the European rounded corners throughout the home, crown molding in the living and dinning room, custom wood window casements throughout and Hardwood floors in the foyer, powder room, kitchen & breakfast area. The kitchen is open to the breakfast and family rooms with a large breakfast bar and features 42" white Yorktown cabinets, granite countertops, gas appliances with gas range, stainless steel double bowl sink, microwave and 2 large pantries. Directly off the kitchen you can access the 1st floor wheelchair accessible in-law suite/master suite or flex room with 9ft. ceilings, crown molding, ceiling fan, huge walk in closet and 3 piece bath with shower and grab bar, comfort height vanity and toilet. The extended mud/ laundry room has a side entrance door, electric or gas dryer connections, laundry tub, additional refrigerator, folding table & utility closet. From the kitchen you can access the extended, painted garage and screened porch with Brazilian Ipe hardwood flooring and slate patio. The upper level boasts an owners suite with vaulted ceiling, 4 piece tiled bath and 8ft x 12ft walk in closet. There are 3 large additional bedrooms and full bath with linen closet. The spacious 1900 Ft. insulated basement features a 3 piece bath rough-in for future bath, additional electric outlets and egress window. Home rests on a premium lot, is professionally landscaped, has a sprinkler system, sod yard, paver patio, fenced back yard and shed. Dual zoned for efficiency and custom painted throughout! Wait until you see it in person! Located just minutes to the University of Delaware, Newark Charter, I-95, shopping, Star Campus and the Newark train station. Owner has put over 45,000 of additional upgrades following purchase. Beautiful home and great and great value!
Location
State DE
County New Castle
Area Newark/Glasgow (30905)
Zoning NC10
Rooms
Other Rooms Living Room, Dining Room, Primary Bedroom, Bedroom 2, Bedroom 3, Kitchen, Family Room, Bedroom 1, Laundry, Other
Basement Full, Unfinished
Interior
Interior Features Primary Bath(s), Kitchen - Island, Butlers Pantry, Ceiling Fan(s), Dining Area
Hot Water Natural Gas
Heating Gas, Forced Air
Cooling Central A/C
Flooring Wood, Fully Carpeted, Tile/Brick
Fireplaces Number 1
Fireplace Y
Heat Source Natural Gas
Laundry Main Floor
Exterior
Garage Spaces 5.0
Fence Other
Utilities Available Cable TV
Water Access N
Roof Type Shingle
Accessibility Mobility Improvements
Attached Garage 2
Total Parking Spaces 5
Garage Y
Building
Lot Description Corner, Front Yard, Rear Yard, SideYard(s)
Story 2
Foundation Concrete Perimeter
Sewer Public Sewer
Water Public
Architectural Style Colonial
Level or Stories 2
Additional Building Above Grade, Below Grade
Structure Type 9'+ Ceilings
New Construction N
Schools
School District Christina
Others
Senior Community No
Tax ID 11-008.20-139
Ownership Fee Simple
Acceptable Financing Conventional, VA, FHA 203(b)
Listing Terms Conventional, VA, FHA 203(b)
Financing Conventional,VA,FHA 203(b)
Read Less

Bought with Renee C Wolhar • Long & Foster Real Estate, Inc.



