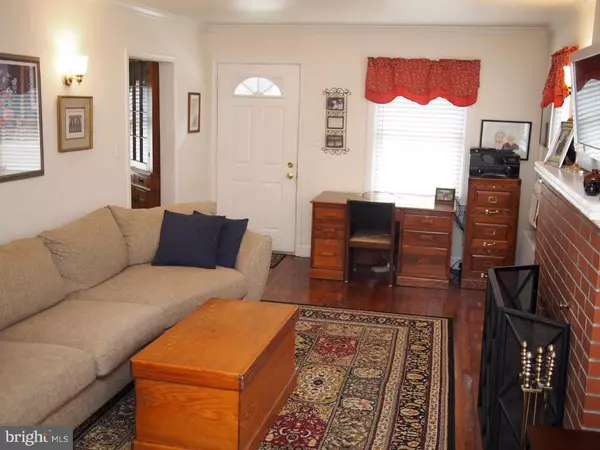For more information regarding the value of a property, please contact us for a free consultation.
1011 E NEWPORT PIKE Wilmington, DE 19804
Want to know what your home might be worth? Contact us for a FREE valuation!

Our team is ready to help you sell your home for the highest possible price ASAP
Key Details
Sold Price $180,000
Property Type Single Family Home
Sub Type Detached
Listing Status Sold
Purchase Type For Sale
Square Footage 1,275 sqft
Price per Sqft $141
Subdivision Woodcrest
MLS Listing ID 1003947023
Sold Date 05/25/16
Style Cape Cod
Bedrooms 3
Full Baths 2
HOA Y/N N
Abv Grd Liv Area 1,275
Originating Board TREND
Year Built 1941
Annual Tax Amount $1,303
Tax Year 2015
Lot Size 5,227 Sqft
Acres 0.12
Lot Dimensions 50X105
Property Description
*** This property qualifies for Delaware First-Time Home Buyer programs! *** Wonderfully maintained home with unbeatable access to downtown Wilmington, 3 miles and less than 15 minutes even in rush hour; under 10 minutes to all the restaurants and entertainment of the Wilmington Riverfront; less than 10 minutes to the Christiana Mall. This 3 bed, 2 bath home is also conveniently located across from Banning Park, great for a daily jogging routine and a recently added "bark park". A newer partial basement with egress adds a great size multi-purpose room, includes the second full bath. Fully fenced and gated back yard with large wooden deck is perfect for entertaining and for pets! Newer kitchen includes granite countertops and gas cooking, with eat-in breakfast nook and computer station. Crown molding on the main level and lovely hard wood floors throughout; tile flooring in kitchen and basement; newer windows. In addition to the basement, storage options abound with a garage, newer outdoor shed and an attic with full decking. Fully functional wood burning fireplace adds to the charm of this lovely home - make it your own!
Location
State DE
County New Castle
Area Elsmere/Newport/Pike Creek (30903)
Zoning NC5
Rooms
Other Rooms Living Room, Dining Room, Primary Bedroom, Bedroom 2, Kitchen, Bedroom 1, Other, Attic
Basement Full
Interior
Interior Features Ceiling Fan(s), Breakfast Area
Hot Water Natural Gas
Heating Gas, Hot Water
Cooling Wall Unit
Flooring Wood, Fully Carpeted, Tile/Brick
Fireplaces Number 1
Fireplaces Type Brick
Equipment Dishwasher, Disposal, Built-In Microwave
Fireplace Y
Appliance Dishwasher, Disposal, Built-In Microwave
Heat Source Natural Gas
Laundry Basement
Exterior
Exterior Feature Deck(s)
Garage Spaces 3.0
Fence Other
Water Access N
Roof Type Shingle
Accessibility None
Porch Deck(s)
Attached Garage 1
Total Parking Spaces 3
Garage Y
Building
Story 1.5
Sewer Public Sewer
Water Public
Architectural Style Cape Cod
Level or Stories 1.5
Additional Building Above Grade
New Construction N
Schools
School District Red Clay Consolidated
Others
Senior Community No
Tax ID 07-042.40-477
Ownership Fee Simple
Acceptable Financing Conventional, VA, FHA 203(b)
Listing Terms Conventional, VA, FHA 203(b)
Financing Conventional,VA,FHA 203(b)
Read Less

Bought with Stephen J Mottola • Long & Foster Real Estate, Inc.



