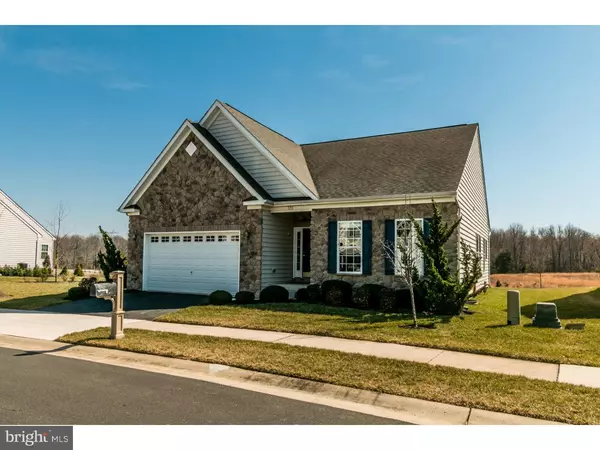For more information regarding the value of a property, please contact us for a free consultation.
379 PIERCE RUN Newark, DE 19702
Want to know what your home might be worth? Contact us for a FREE valuation!

Our team is ready to help you sell your home for the highest possible price ASAP
Key Details
Sold Price $295,000
Property Type Single Family Home
Sub Type Detached
Listing Status Sold
Purchase Type For Sale
Square Footage 2,600 sqft
Price per Sqft $113
Subdivision Village Of Fox Meadow
MLS Listing ID 1003947173
Sold Date 07/08/16
Style Ranch/Rambler
Bedrooms 3
Full Baths 2
HOA Fees $178/mo
HOA Y/N Y
Abv Grd Liv Area 2,600
Originating Board TREND
Year Built 2008
Annual Tax Amount $2,304
Tax Year 2015
Lot Size 6,534 Sqft
Acres 0.15
Property Description
Come home to comfort, relaxation & your choice of activities or fun events that this 55+ community has to offer. Guests will enter a welcoming foyer through the front door which is flanked by decorative glass. Here you will find elegant & timeless hardwood floors,9' ceilings & a handy coat closet. Continue into the generously sized great room w/a stunning floor to ceiling stone fireplace. You will absolutely love gathering around this cozy feature w/family & friends. Other features to love in this room are the large, bright windows that fill the space with natural light, fabulous recess lighting & well-kept neutral tone carpet. This welcoming room opens to the kitchen, informal dining room & sun room. This open, airy floor plan it is just perfect for both intimate gatherings & entertaining guests. The gorgeous kitchen features tall, wood cabinets, granite countertops, lazy Susan, recess lighting, double sink, portable island w/wood block top & ample cabinet & counter space. Many of the cabinets have pull out drawers. The kitchen conveniently accesses the laundry room w/a large pantry closet & built-in shelving and the 2-car garage featuring additional storage & an extra wide,16' door that you will surely find useful. The kitchen opens to the beautiful informal dining room that hosts a large bright window & cheerful ambiance. This space also opens to the fabulous sun room that is truly a show stopper as it features walls of windows that overlook the breathtaking views of the open meadow, forest & pond. The view of this private open space is something to enjoy each season. Access the low maintenance Trex deck from the glass sliding door in the sun room. You are sure to appreciate this outdoor retreat. And the "wows" don't stop here! Step into the master bedroom & be pleased to see the double windows & generously sized walk-in closet w/shelving. The pampering master bath includes a wood vanity with double sink, Jacuzzi tub with tile surround, a stall shower with glass door & a comfortable heat-a-vent-a-light. The subsequent bedrooms can be accessed off the foyer & are separated from the main living space which is a thoughtful design feature. These bedrooms have many windows, ample closet storage & well-kept neutral tone carpet. Another bonus is the expansive basement w/separate storage areas, workshop, rough in plumbing for a full bath & a 7' walk out. This home is ideally located within a short walk to the Clubhouse which includes a fitness & game room.
Location
State DE
County New Castle
Area Newark/Glasgow (30905)
Zoning S
Rooms
Other Rooms Living Room, Dining Room, Primary Bedroom, Bedroom 2, Kitchen, Family Room, Bedroom 1, Laundry, Other, Attic
Basement Full, Unfinished, Outside Entrance
Interior
Interior Features Primary Bath(s), Kitchen - Island, Butlers Pantry, Ceiling Fan(s), WhirlPool/HotTub, Stall Shower, Kitchen - Eat-In
Hot Water Natural Gas
Heating Gas, Forced Air, Zoned, Programmable Thermostat
Cooling Central A/C
Flooring Wood, Fully Carpeted, Vinyl
Fireplaces Number 1
Fireplaces Type Stone, Gas/Propane
Equipment Built-In Range, Oven - Self Cleaning, Dishwasher, Disposal, Built-In Microwave
Fireplace Y
Window Features Energy Efficient
Appliance Built-In Range, Oven - Self Cleaning, Dishwasher, Disposal, Built-In Microwave
Heat Source Natural Gas
Laundry Main Floor
Exterior
Exterior Feature Deck(s), Porch(es)
Parking Features Inside Access, Garage Door Opener
Garage Spaces 4.0
Utilities Available Cable TV
Amenities Available Club House
Water Access N
Roof Type Pitched,Shingle
Accessibility None
Porch Deck(s), Porch(es)
Attached Garage 2
Total Parking Spaces 4
Garage Y
Building
Lot Description Level, Front Yard, Rear Yard, SideYard(s)
Story 1
Foundation Concrete Perimeter
Sewer Public Sewer
Water Public
Architectural Style Ranch/Rambler
Level or Stories 1
Additional Building Above Grade
Structure Type 9'+ Ceilings
New Construction N
Schools
School District Christina
Others
HOA Fee Include Common Area Maintenance,Lawn Maintenance,Snow Removal,Trash,Insurance,Health Club,Management
Senior Community Yes
Tax ID 10-043.20-196
Ownership Fee Simple
Security Features Security System
Acceptable Financing Conventional, VA, FHA 203(b)
Listing Terms Conventional, VA, FHA 203(b)
Financing Conventional,VA,FHA 203(b)
Read Less

Bought with Scott Deputy • Long & Foster Real Estate, Inc.



