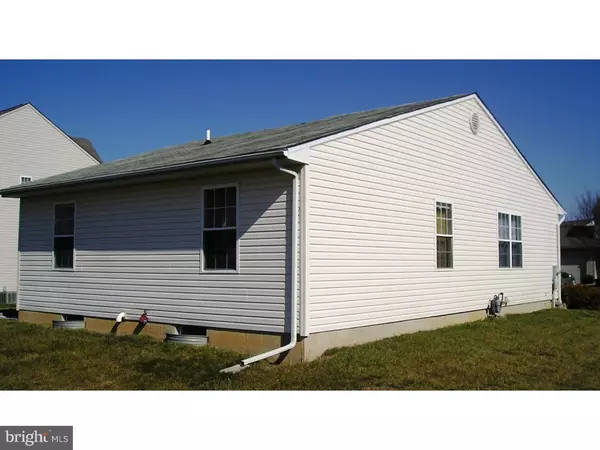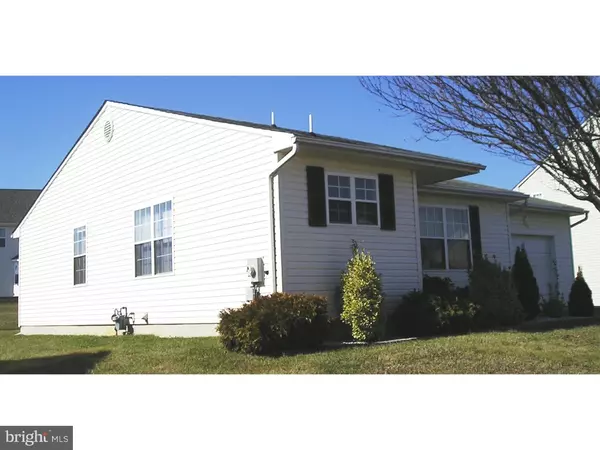For more information regarding the value of a property, please contact us for a free consultation.
41 W SAXONY DR New Castle, DE 19720
Want to know what your home might be worth? Contact us for a FREE valuation!

Our team is ready to help you sell your home for the highest possible price ASAP
Key Details
Sold Price $191,000
Property Type Single Family Home
Sub Type Detached
Listing Status Sold
Purchase Type For Sale
Square Footage 1,075 sqft
Price per Sqft $177
Subdivision Chaddwyck
MLS Listing ID 1003947085
Sold Date 06/28/16
Style Ranch/Rambler
Bedrooms 3
Full Baths 1
HOA Fees $20/ann
HOA Y/N Y
Abv Grd Liv Area 1,075
Originating Board TREND
Year Built 2000
Annual Tax Amount $1,597
Tax Year 2015
Lot Size 7,405 Sqft
Acres 0.17
Lot Dimensions 69X110
Property Description
Best buy! An affordable 3 BR ranch, 1 bath with garage located on a 0.17 acre lot in Chaddwyck. Furniture included. This home is 16 years young and ready to move in. 41 W. Saxony is a rare find in Northern New Castle County. Other comparable homes in Northern New Castle County and Chadwyck are far more expensive. Buyers will be buying a home in the lower price range in Chadwyck community, that's a good thing. 41 W. Saxony is an excellent home for first time home buyers, starter home, or downsizing! Excellent Opportunity to own a home in Chaddwyck that's close to major highways and conveniently located for easy commute to NJ & PA.
Location
State DE
County New Castle
Area New Castle/Red Lion/Del.City (30904)
Zoning NC6.5
Rooms
Other Rooms Living Room, Primary Bedroom, Bedroom 2, Kitchen, Bedroom 1, Attic
Basement Full, Unfinished
Interior
Interior Features Kitchen - Eat-In
Hot Water Natural Gas
Heating Gas, Forced Air
Cooling Central A/C
Flooring Wood, Vinyl
Fireplace N
Heat Source Natural Gas
Laundry Basement
Exterior
Parking Features Garage Door Opener
Garage Spaces 3.0
Water Access N
Roof Type Pitched,Shingle
Accessibility None
Attached Garage 1
Total Parking Spaces 3
Garage Y
Building
Lot Description Flag, Level, Front Yard, Rear Yard, SideYard(s)
Story 1
Foundation Concrete Perimeter
Sewer Public Sewer
Water Public
Architectural Style Ranch/Rambler
Level or Stories 1
Additional Building Above Grade
New Construction N
Schools
Elementary Schools Southern
Middle Schools Gunning Bedford
High Schools William Penn
School District Colonial
Others
Senior Community No
Tax ID 10-040.40-009
Ownership Fee Simple
Acceptable Financing Conventional, VA, FHA 203(b)
Listing Terms Conventional, VA, FHA 203(b)
Financing Conventional,VA,FHA 203(b)
Read Less

Bought with Natalia Khingelova • RE/MAX Edge



