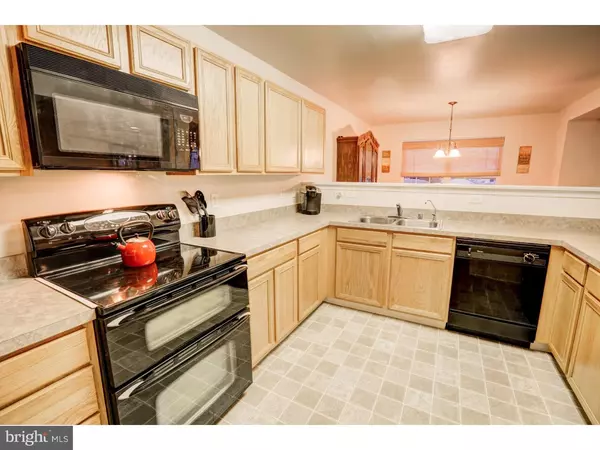For more information regarding the value of a property, please contact us for a free consultation.
719 ROTHWELL DR Middletown, DE 19709
Want to know what your home might be worth? Contact us for a FREE valuation!

Our team is ready to help you sell your home for the highest possible price ASAP
Key Details
Sold Price $219,000
Property Type Single Family Home
Sub Type Twin/Semi-Detached
Listing Status Sold
Purchase Type For Sale
Square Footage 2,413 sqft
Price per Sqft $90
Subdivision Millbranch At Greenlawn
MLS Listing ID 1003945125
Sold Date 04/18/16
Style Other
Bedrooms 3
Full Baths 2
Half Baths 1
HOA Y/N N
Abv Grd Liv Area 1,775
Originating Board TREND
Year Built 2002
Annual Tax Amount $1,458
Tax Year 2015
Lot Size 5,663 Sqft
Acres 0.13
Lot Dimensions 42X130
Property Description
Walk, don't run, to this move-in ready twin home in the Appo High School feeder pattern! Seen it before? You won't recognize it now that its been professionally staged, cleaned, and freshly painted. This gorgeous 3 bedroom home with a spacious fenced backyard is close to major transportation and the center of town for easy commuting. Enter into the foyer and living room space which boasts cathedral ceilings and lots of natural light. Continue to rear of first floor where the kitchen, dining, and family area are open-concept with a convenient configuration for entertaining. Off the rear slider you can enjoy a fully enclosed screen porch perfect for those warm summer days. Upstairs you'll find a generous sized master suite with a private balcony, walk-in closet, and en suite full bathroom. Two additional bedrooms, a linen closet, and a full bath complete the second floor. Best surprise about this place is the finished basement with loads of storage and recreational space. A total of 2400 finished square feet to enjoy for a great price! Get out and see it in person, it's priced to sell fast! **Contract contingent on inspections, showings allowed, bring back-up offers
Location
State DE
County New Castle
Area South Of The Canal (30907)
Zoning 23R-3
Rooms
Other Rooms Living Room, Dining Room, Primary Bedroom, Bedroom 2, Kitchen, Family Room, Bedroom 1, Laundry, Other, Attic
Basement Full, Fully Finished
Interior
Interior Features Primary Bath(s), Ceiling Fan(s), Breakfast Area
Hot Water Electric
Heating Gas, Forced Air
Cooling Central A/C
Flooring Fully Carpeted, Vinyl
Fireplace N
Window Features Energy Efficient
Heat Source Natural Gas
Laundry Main Floor
Exterior
Exterior Feature Deck(s), Porch(es), Balcony
Garage Spaces 3.0
Fence Other
Utilities Available Cable TV
Water Access N
Roof Type Pitched,Shingle
Accessibility None
Porch Deck(s), Porch(es), Balcony
Attached Garage 1
Total Parking Spaces 3
Garage Y
Building
Lot Description Level, Rear Yard
Story 2
Foundation Concrete Perimeter
Sewer Public Sewer
Water Public
Architectural Style Other
Level or Stories 2
Additional Building Above Grade, Below Grade
Structure Type 9'+ Ceilings,High
New Construction N
Schools
Elementary Schools Silver Lake
Middle Schools Louis L. Redding
High Schools Appoquinimink
School District Appoquinimink
Others
Pets Allowed Y
Senior Community No
Tax ID 23-004.00-245
Ownership Fee Simple
Acceptable Financing Conventional, VA, FHA 203(b), USDA
Listing Terms Conventional, VA, FHA 203(b), USDA
Financing Conventional,VA,FHA 203(b),USDA
Pets Allowed Case by Case Basis
Read Less

Bought with Camille R Mason • Weichert Realtors-Limestone



